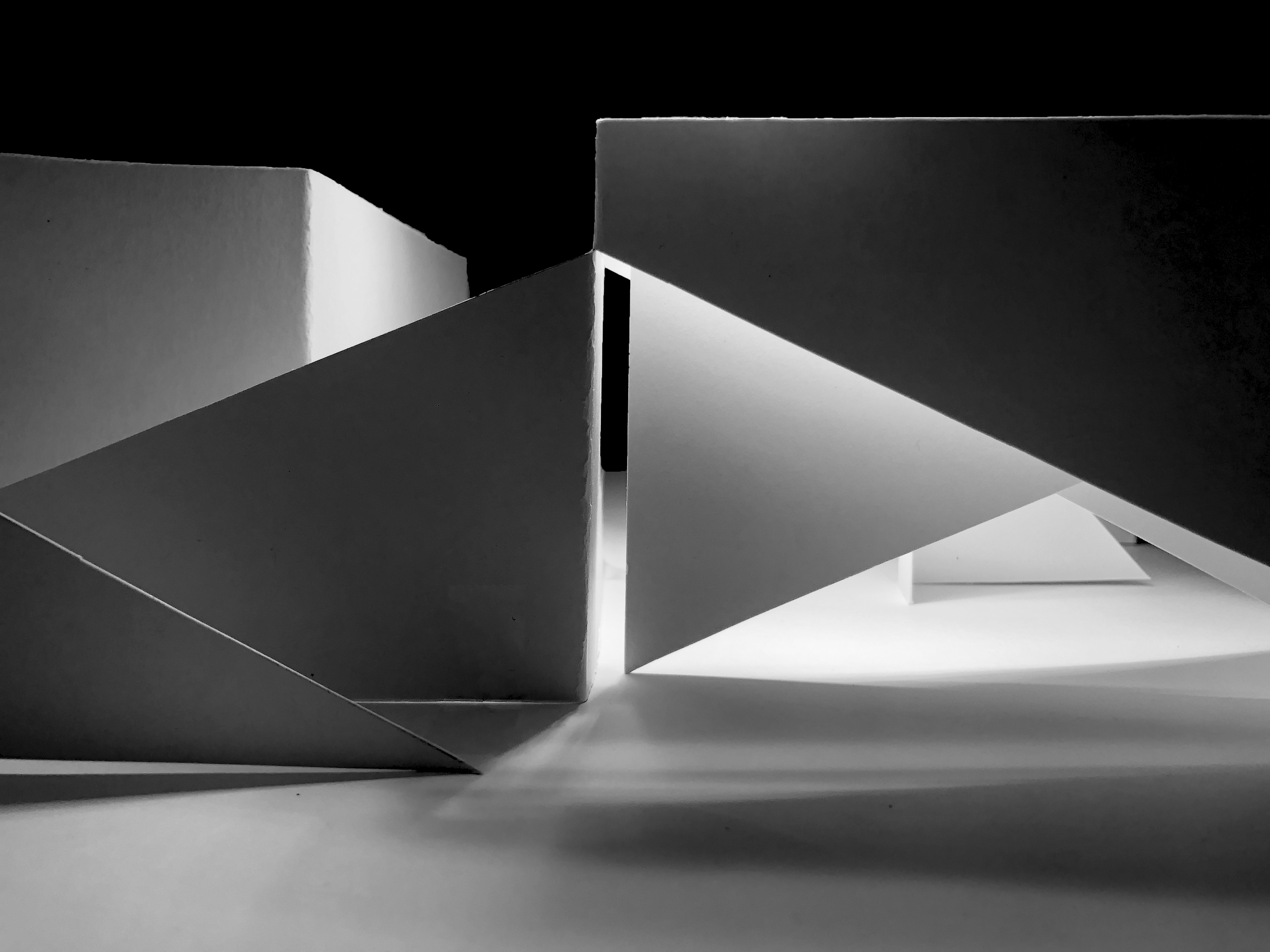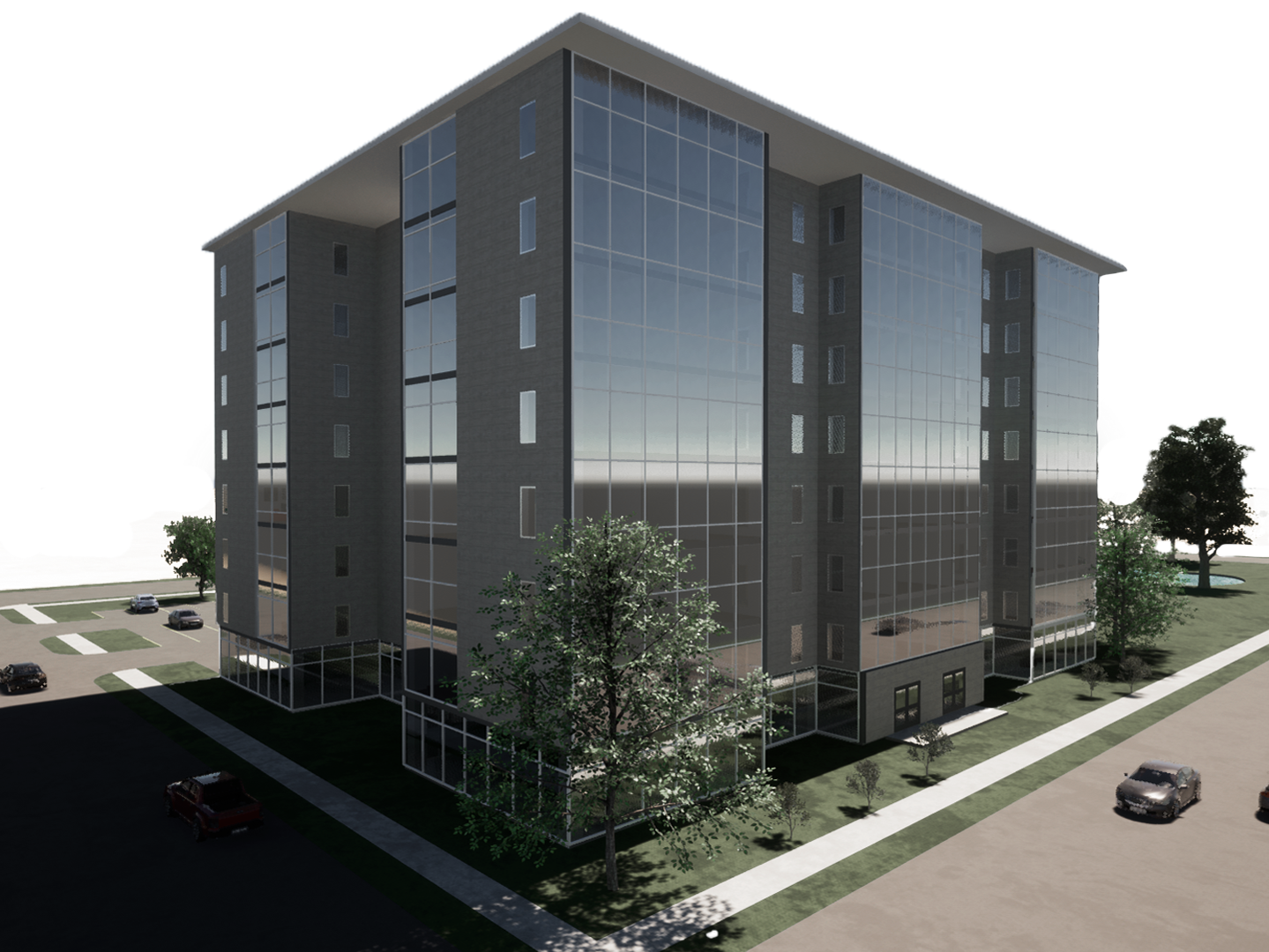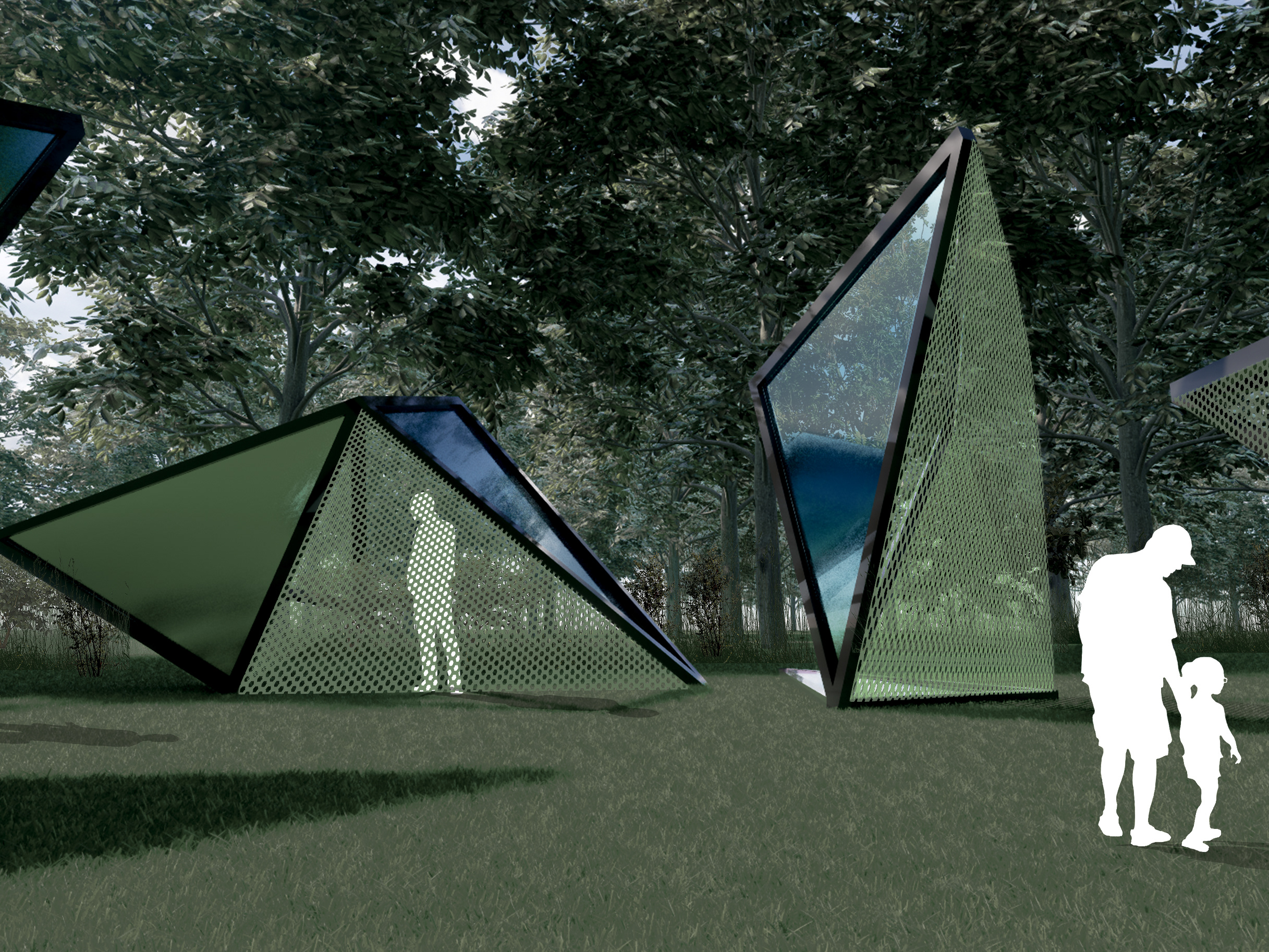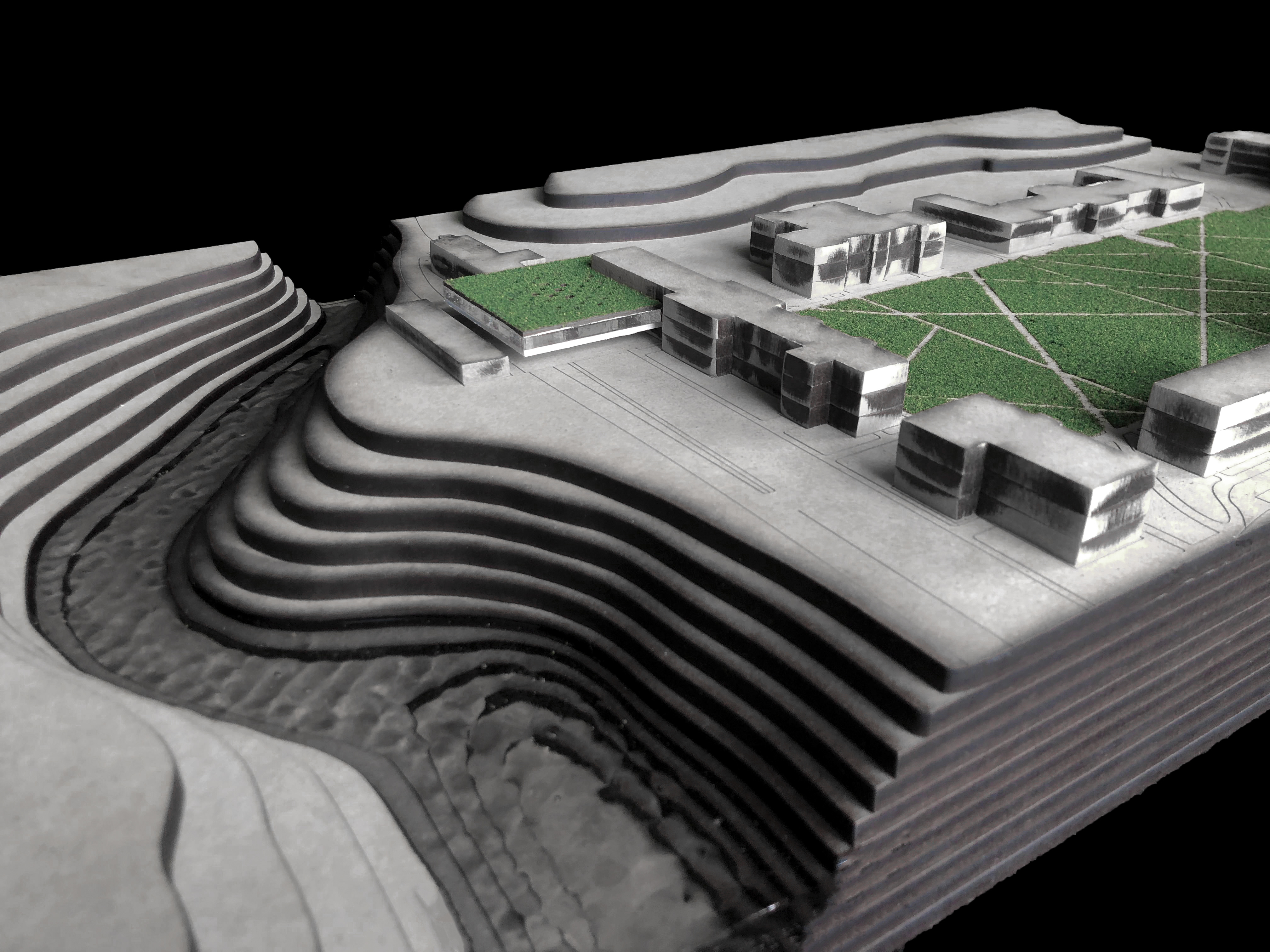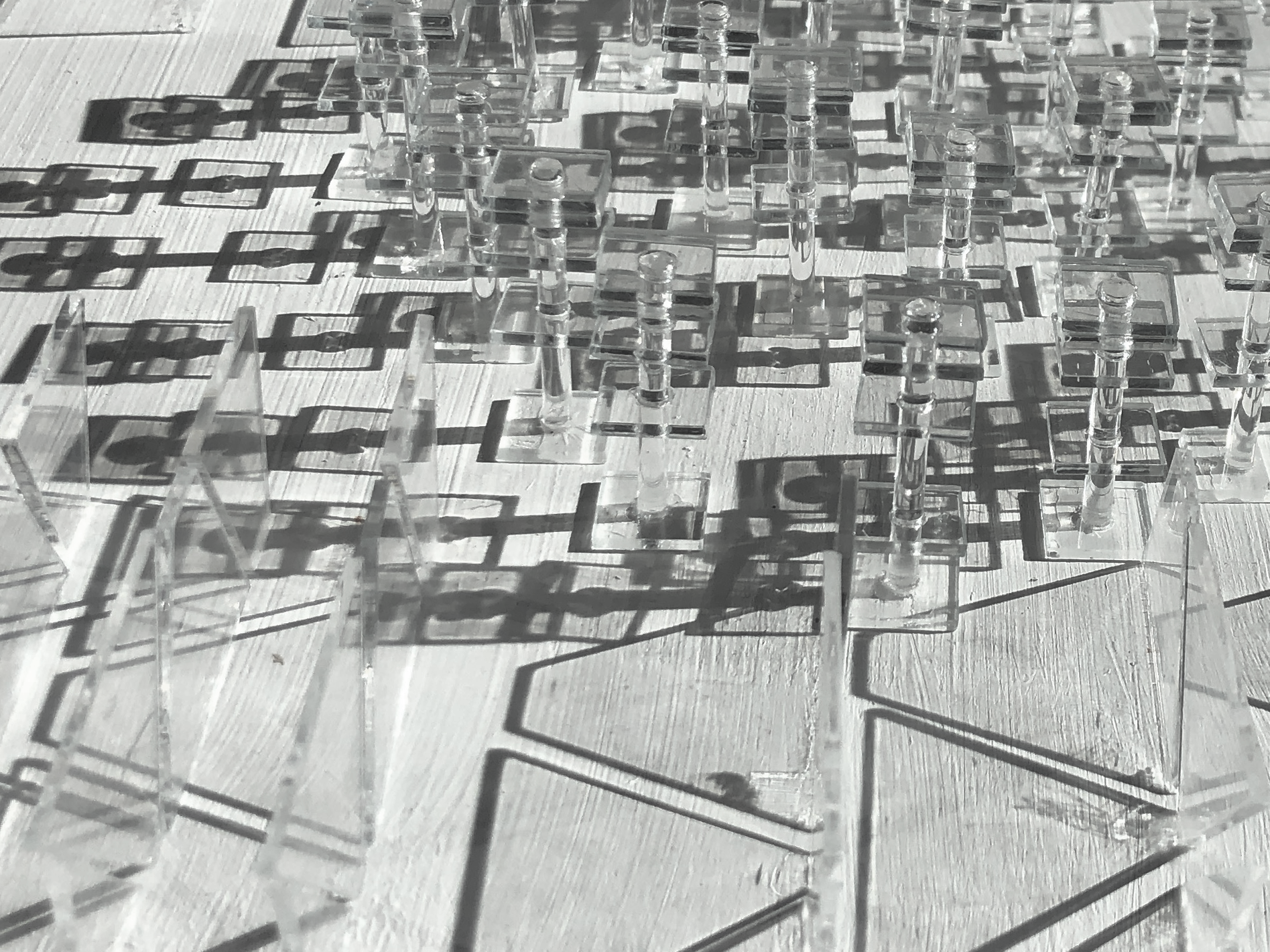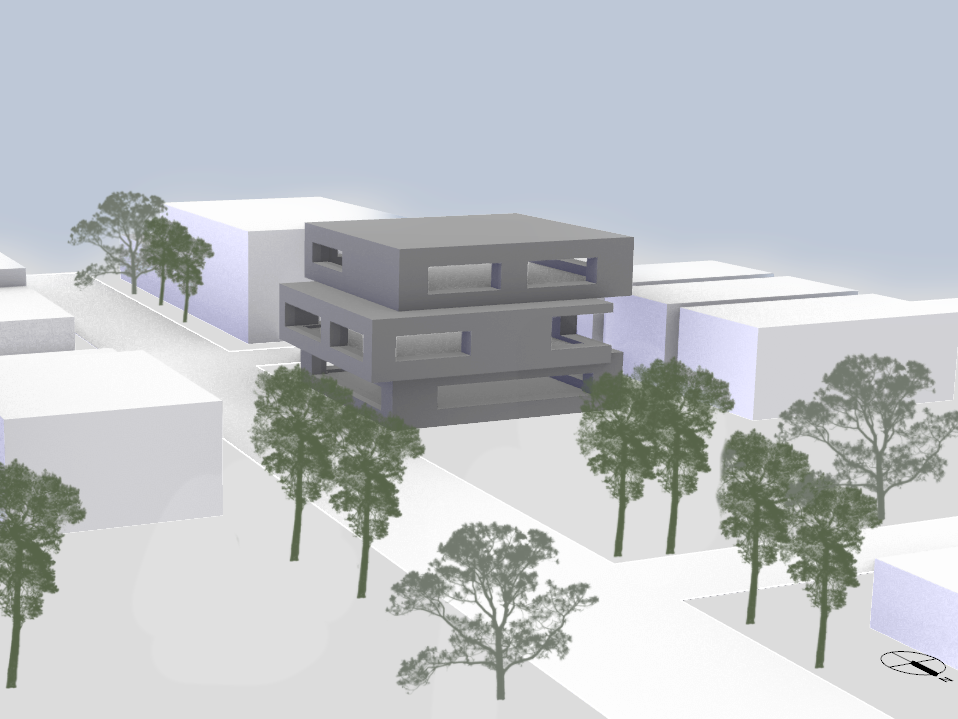This project focuses on learning about the different daylighting strategies in design. Starting with Peter Zumthor’s design of Shelter for Roman Ruins as the foundations of the new design using the same site location. Taking one “room” and transferring its program based on a new type of artwork to be displayed, therefore designing a new museum, with new artwork, and program. The new artwork consists of sculptures that vary in size made of paper or glass fabric by the artist Angela Glajcar. The light materials of the sculptures are susceptible to natural conditions such as light, wind, and water. However, these materials are light enough to make them transparent through light, which is an additional feature of the modernism of the artwork. The concepts that derived the new museum’s design revolved around the artwork and the site.
SHELTER FOR ROMAN RUINS
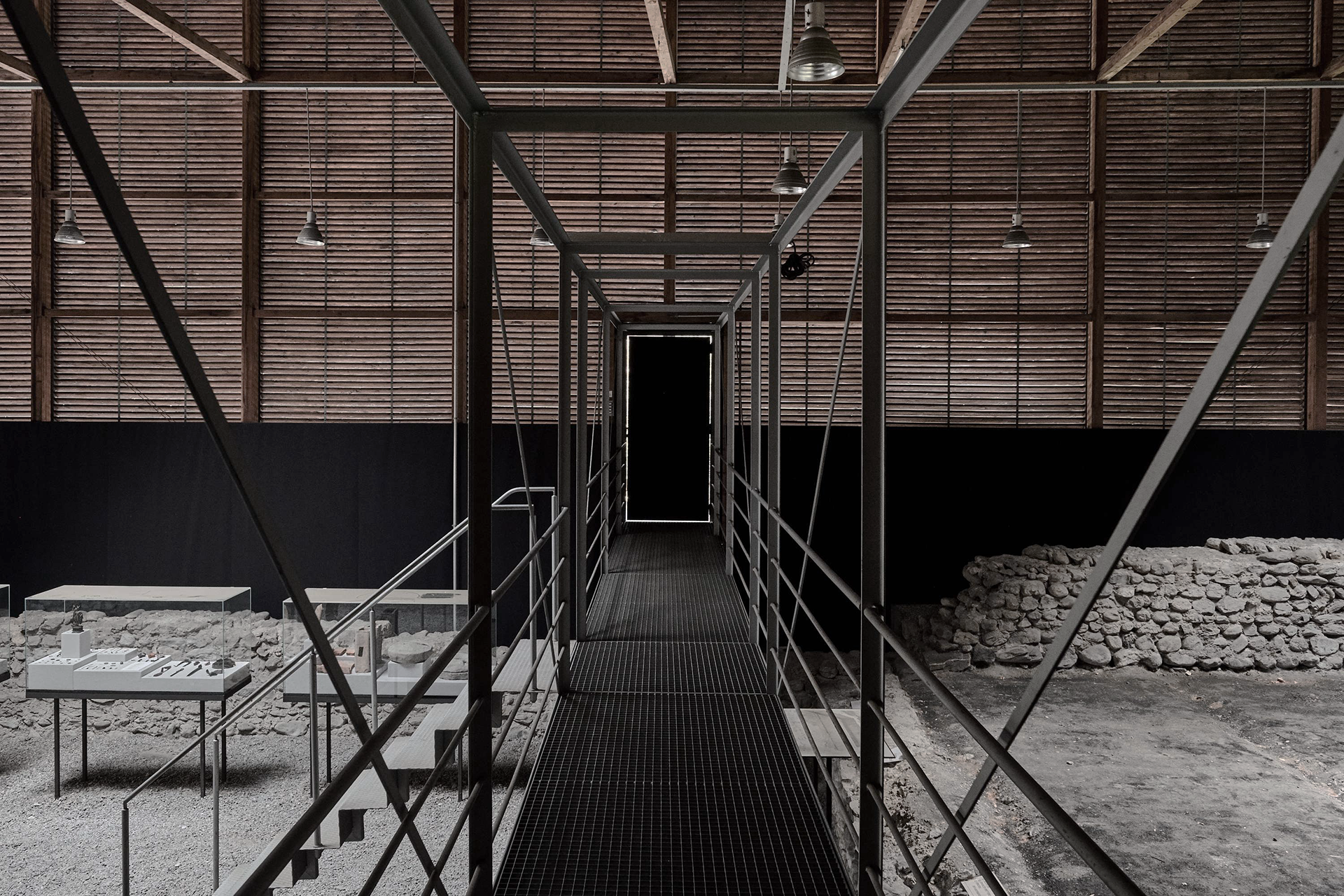
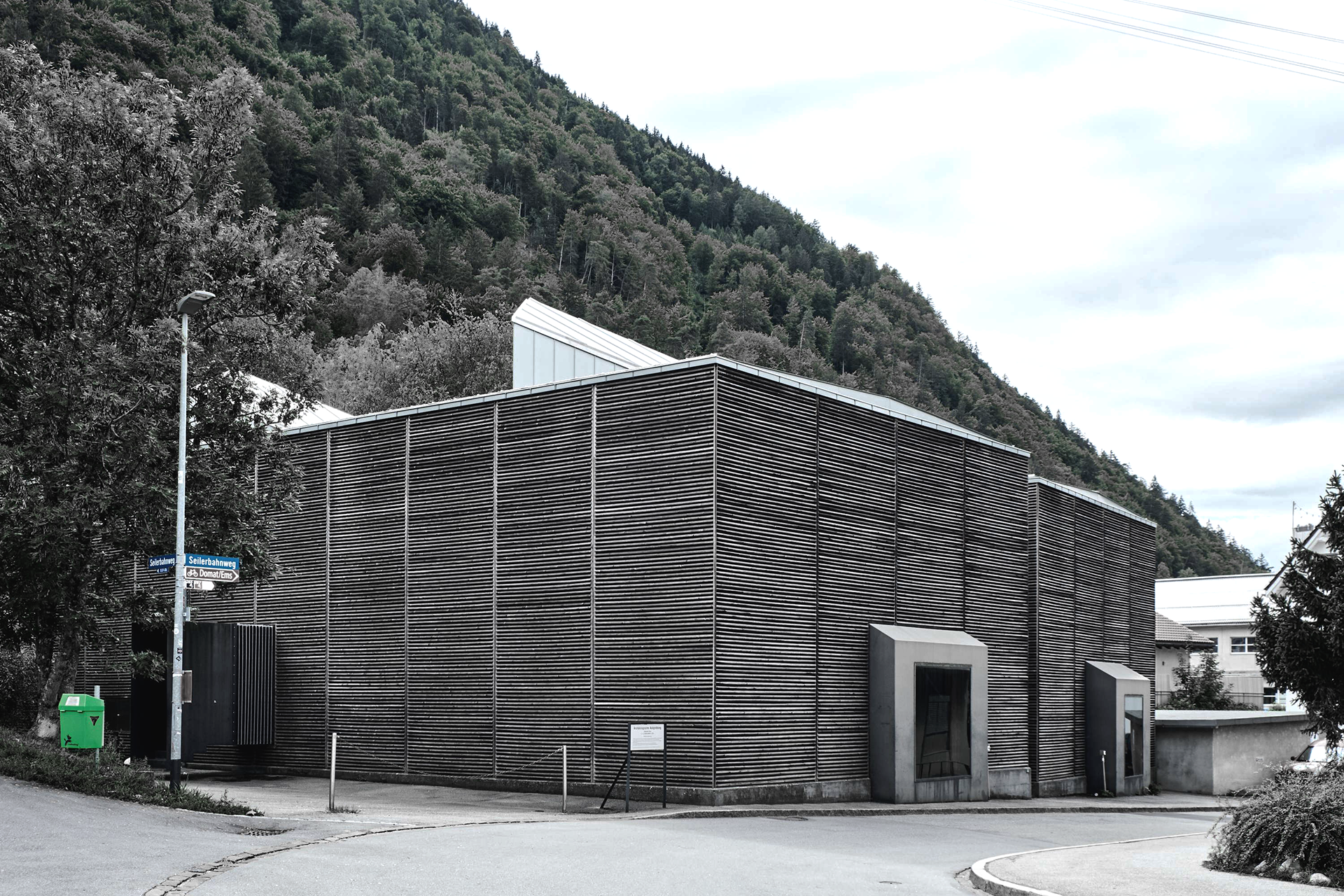
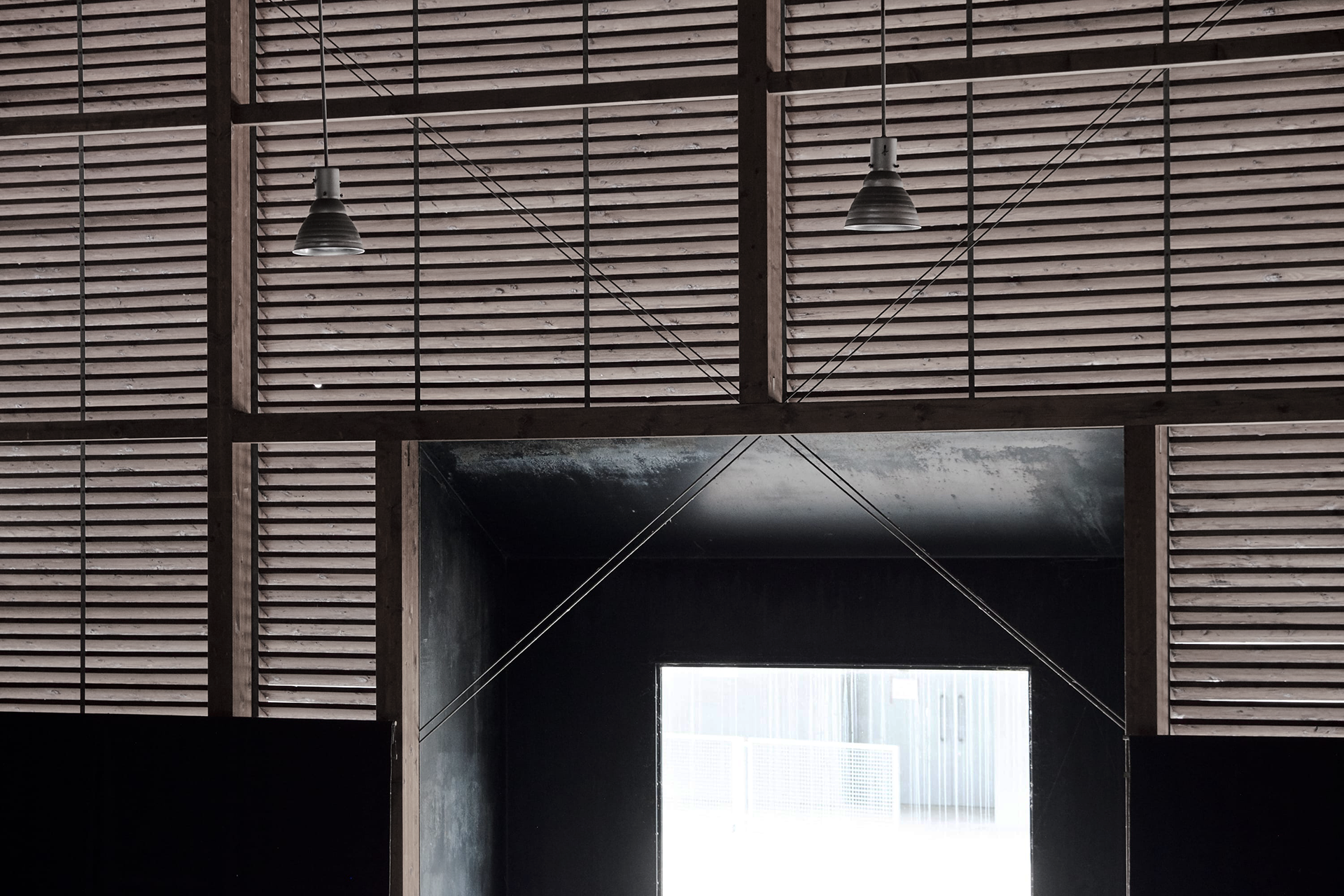
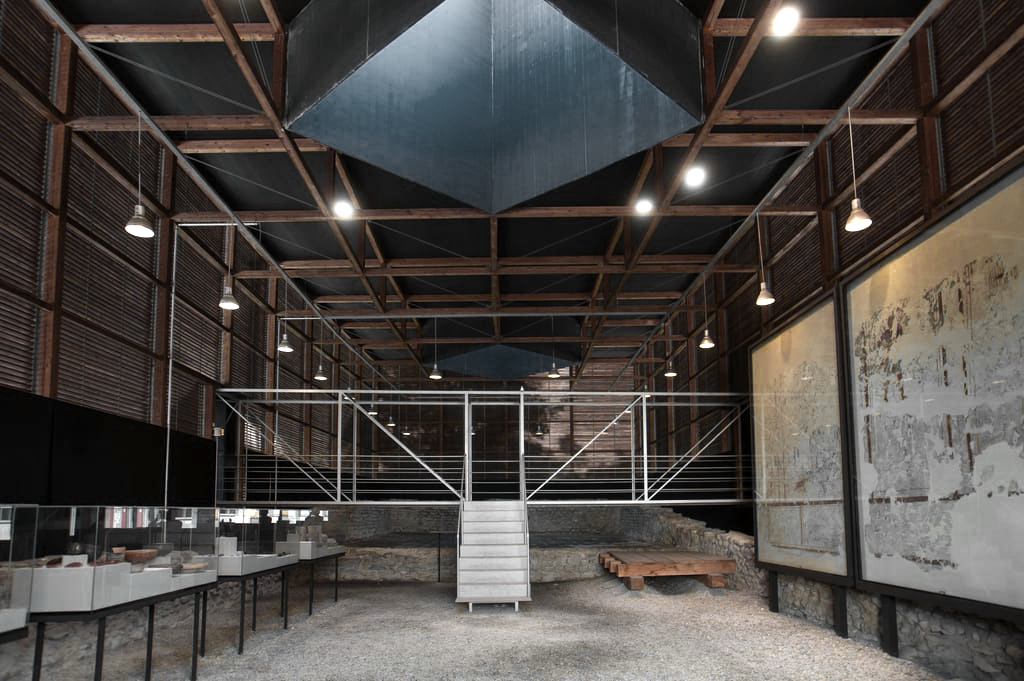
SITE PLAN AND SUNPATH DIAGRAM
Site plan of Shelter for Roman Ruins in Chur, Switzerland showing wind paths.
PROGRAM OF NEW DESIGN
WALK-THROUGH
VELUX STUDY
TIME-LAPSE
CONCEPT DIAGRAMS
INTERIOR RENDERS WITH ARTWORK
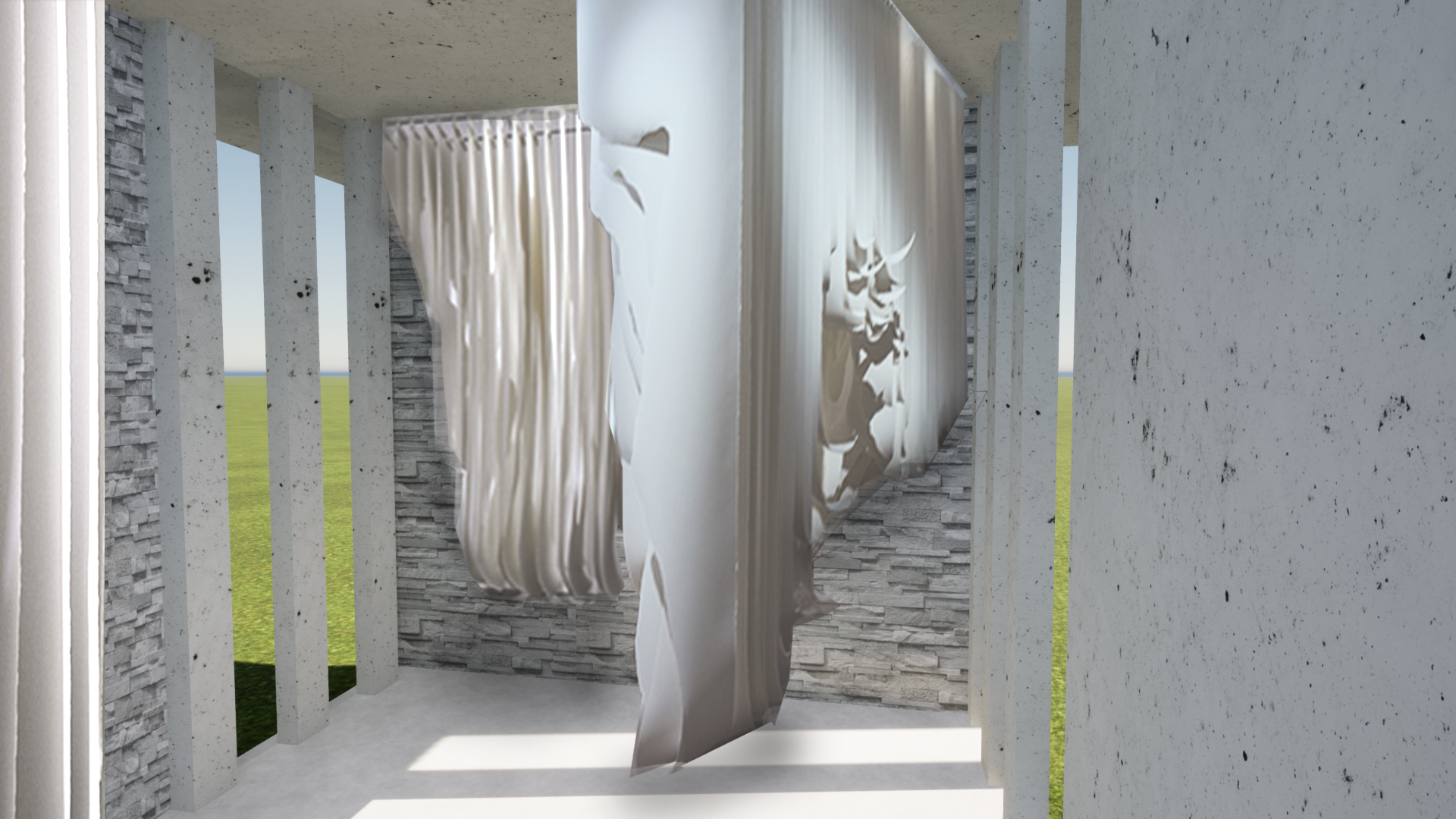
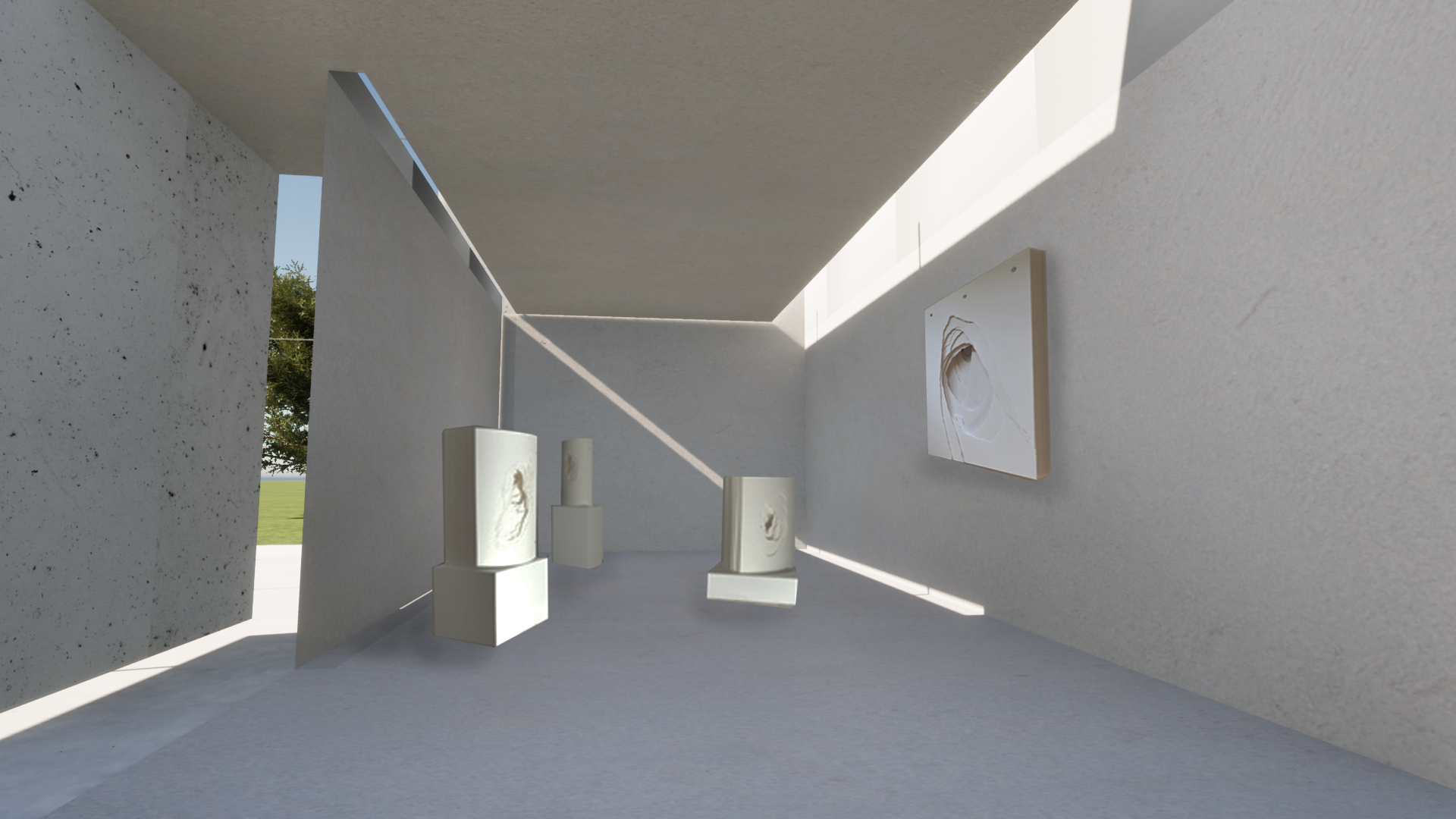
SKETCH MODELS
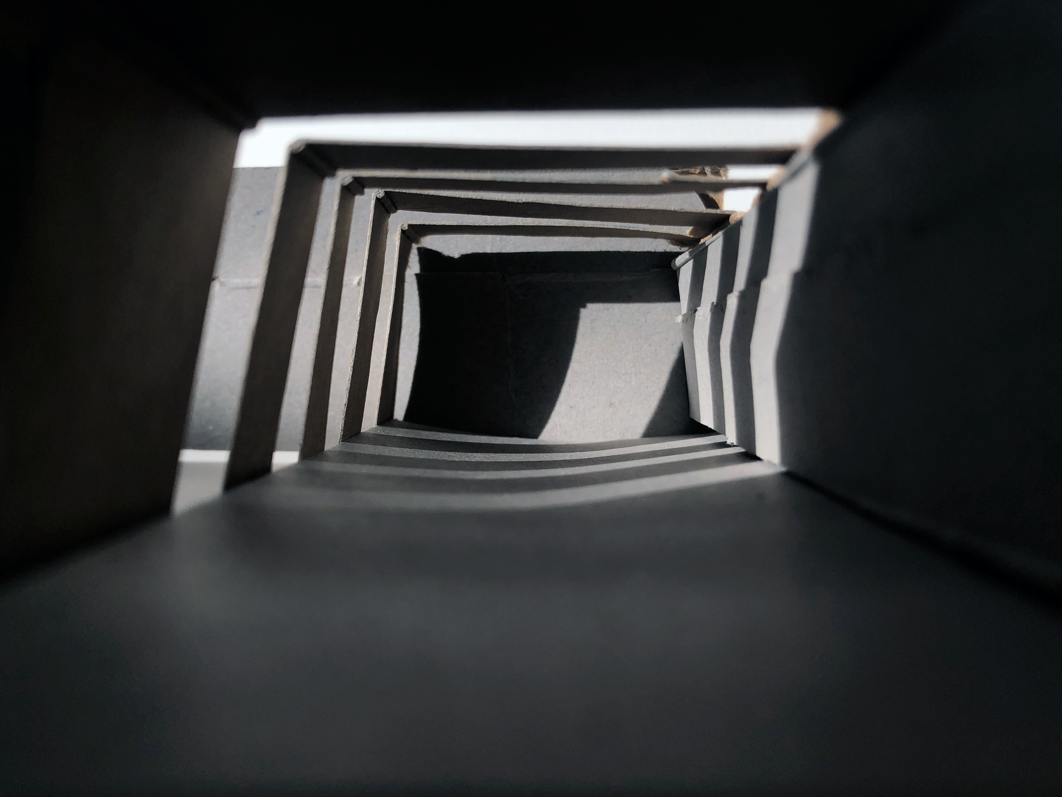
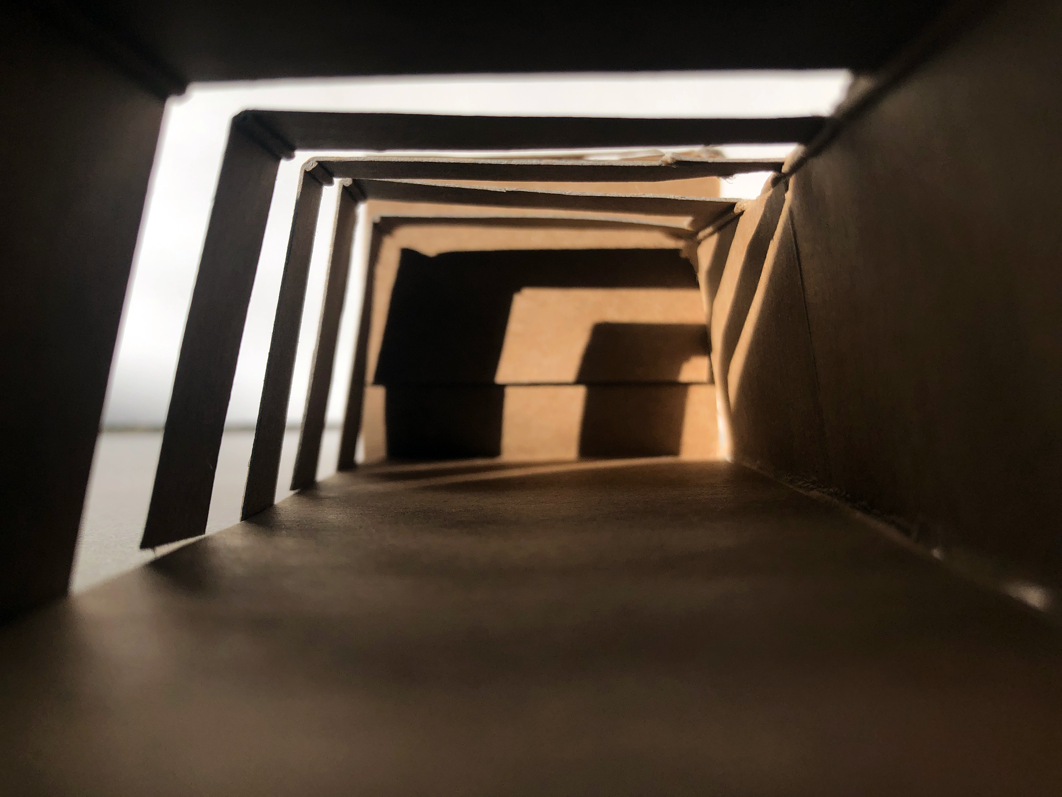
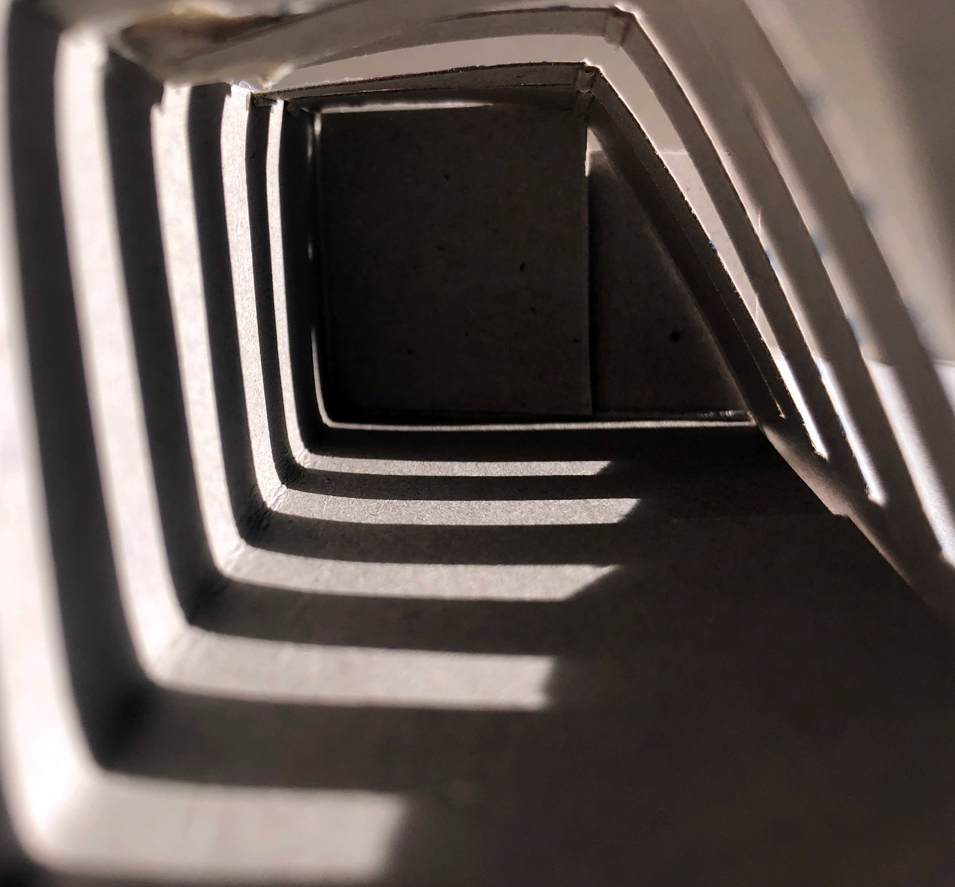
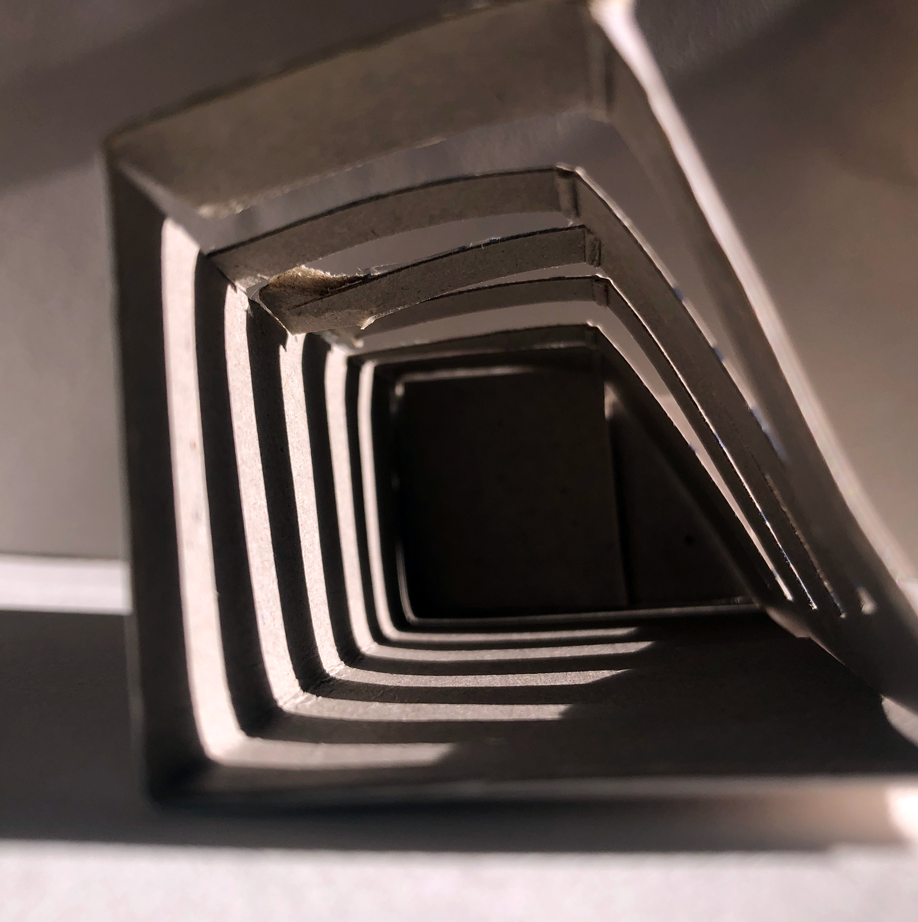
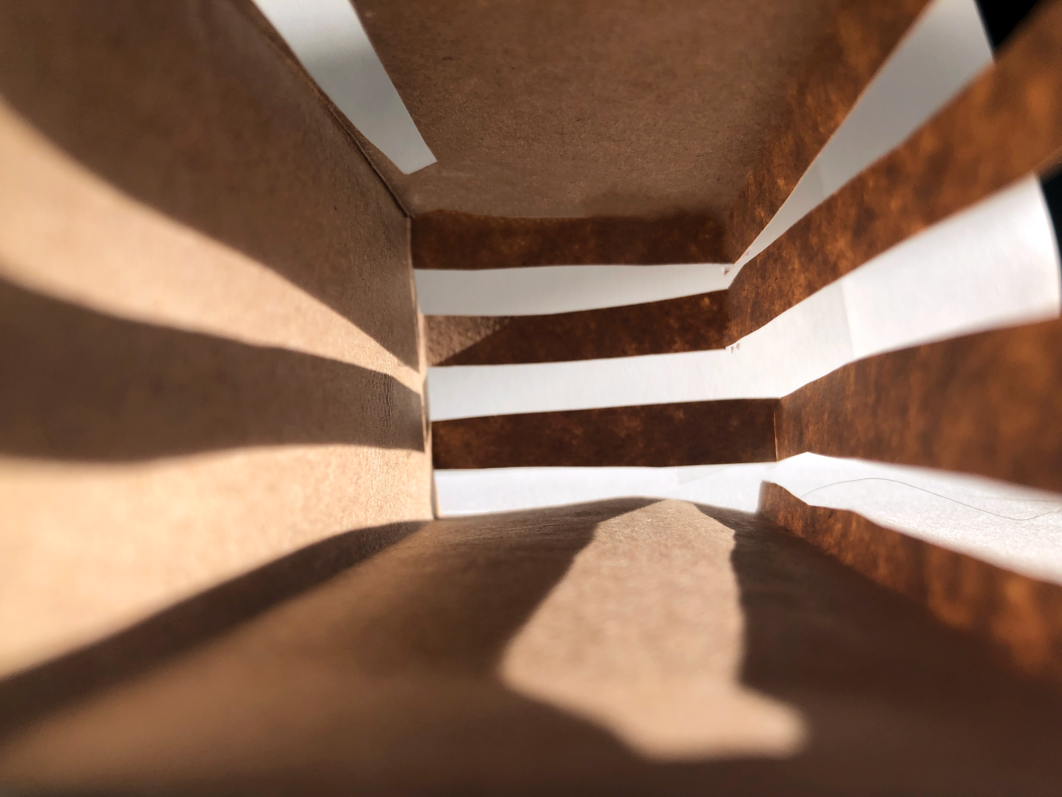
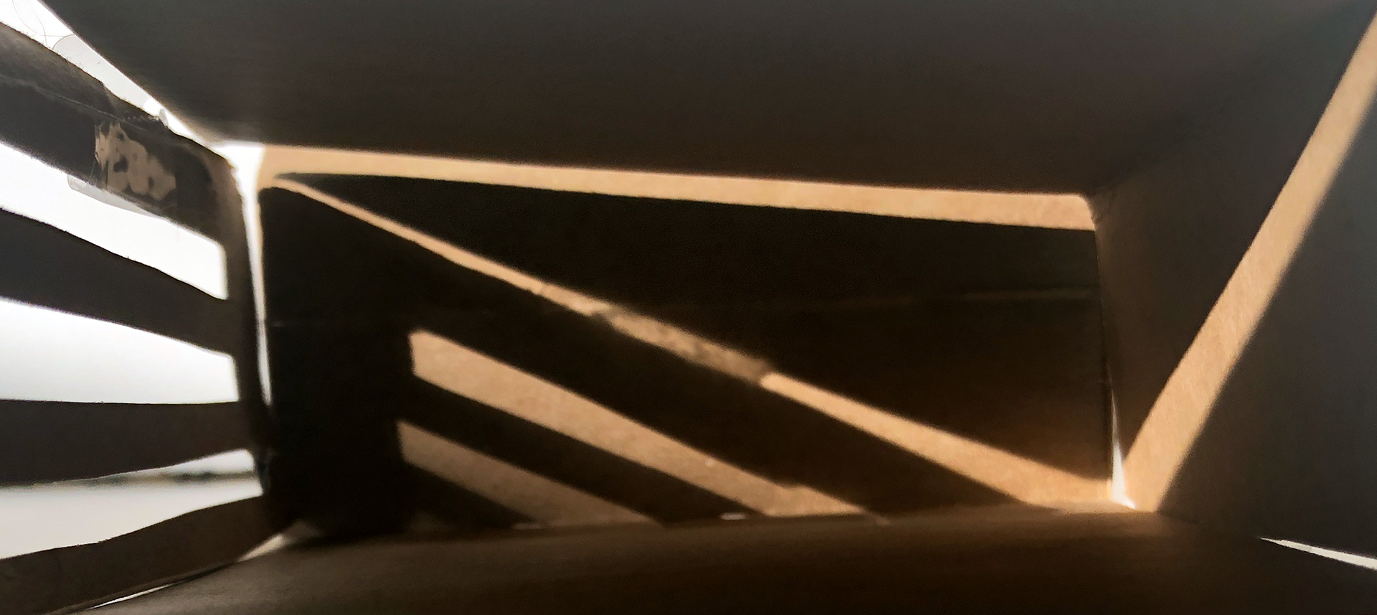
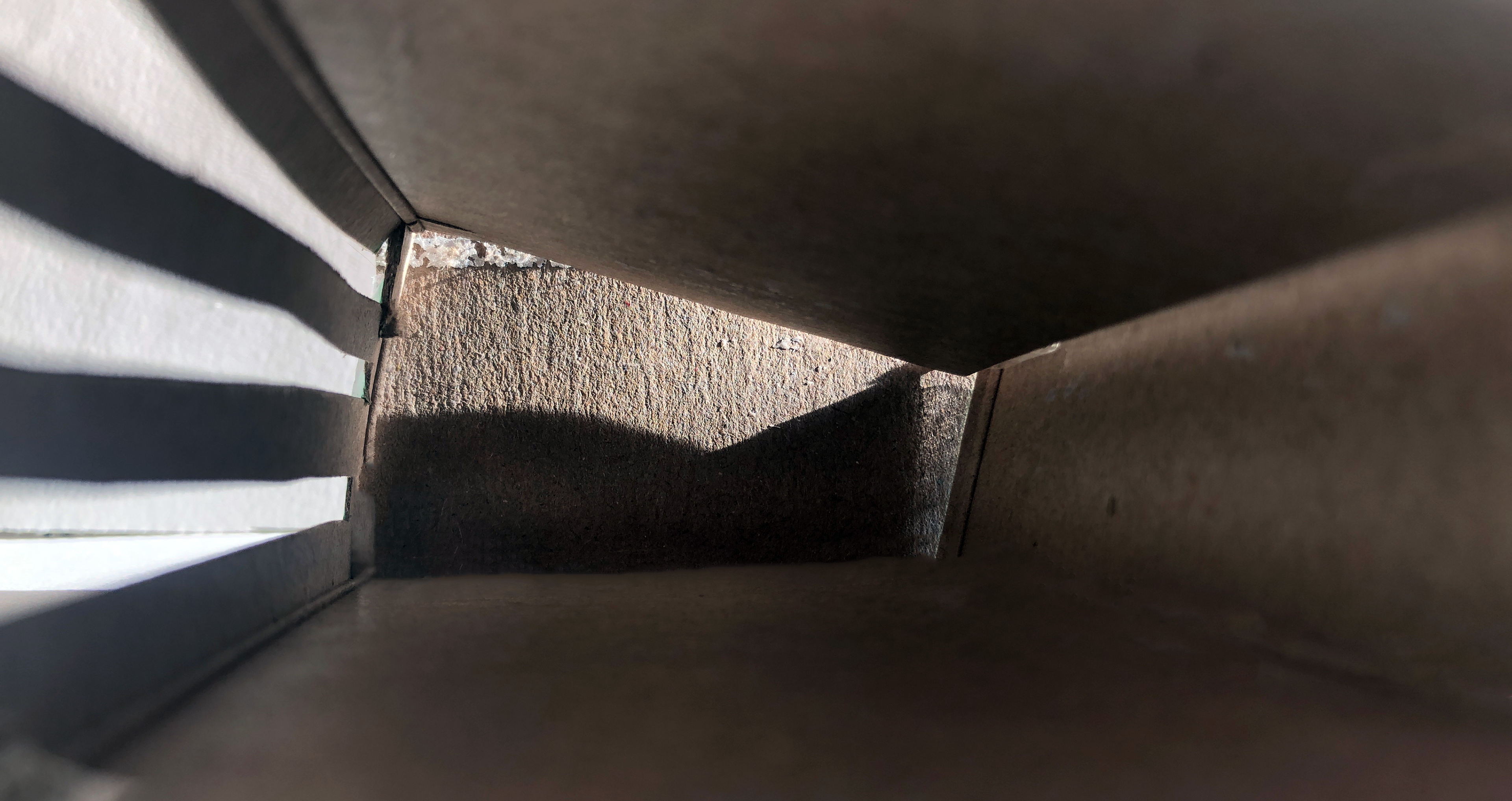
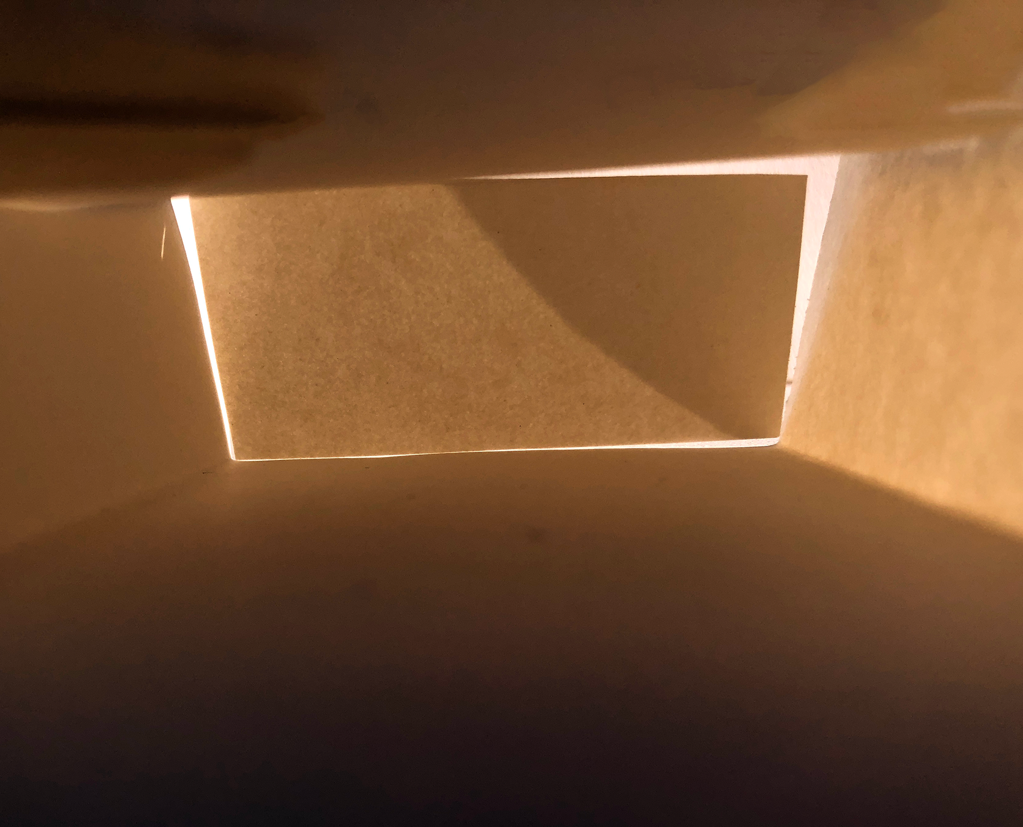
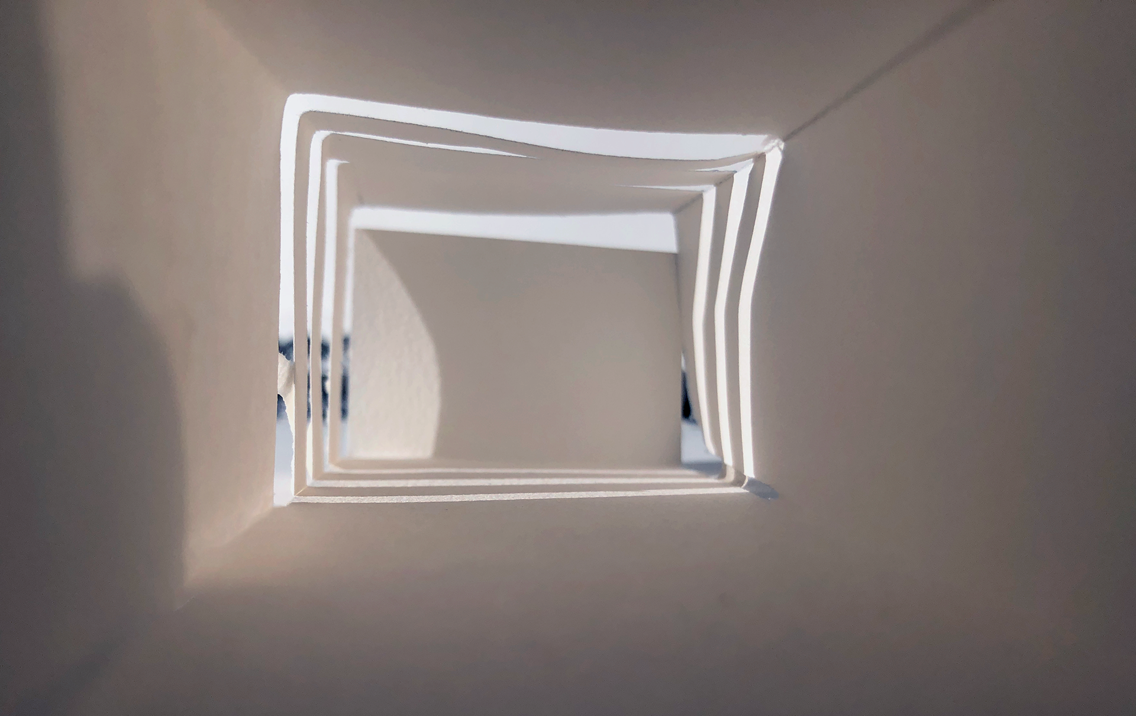
Used recycled materials to create small sketch models to explore different light strategies.

