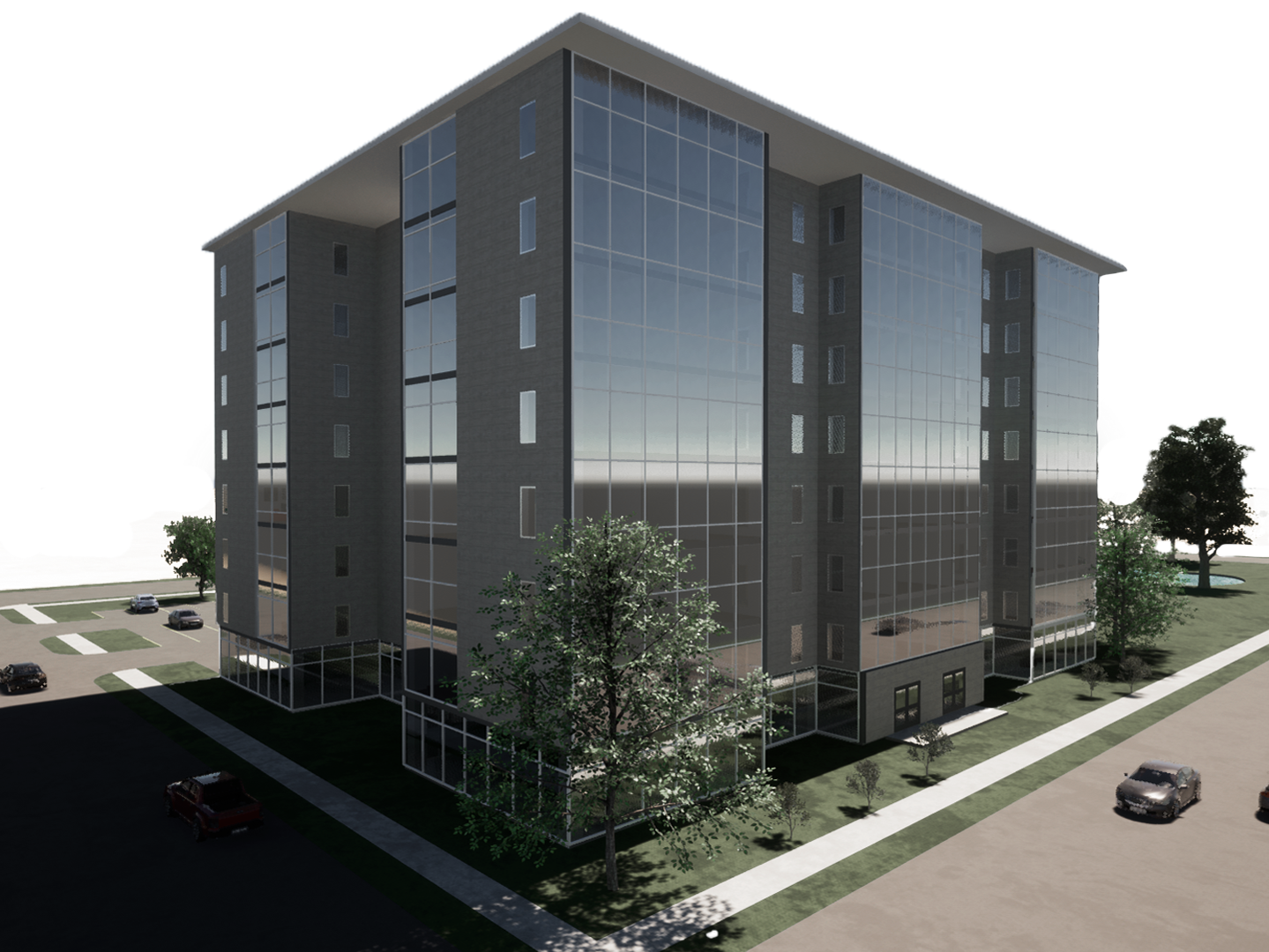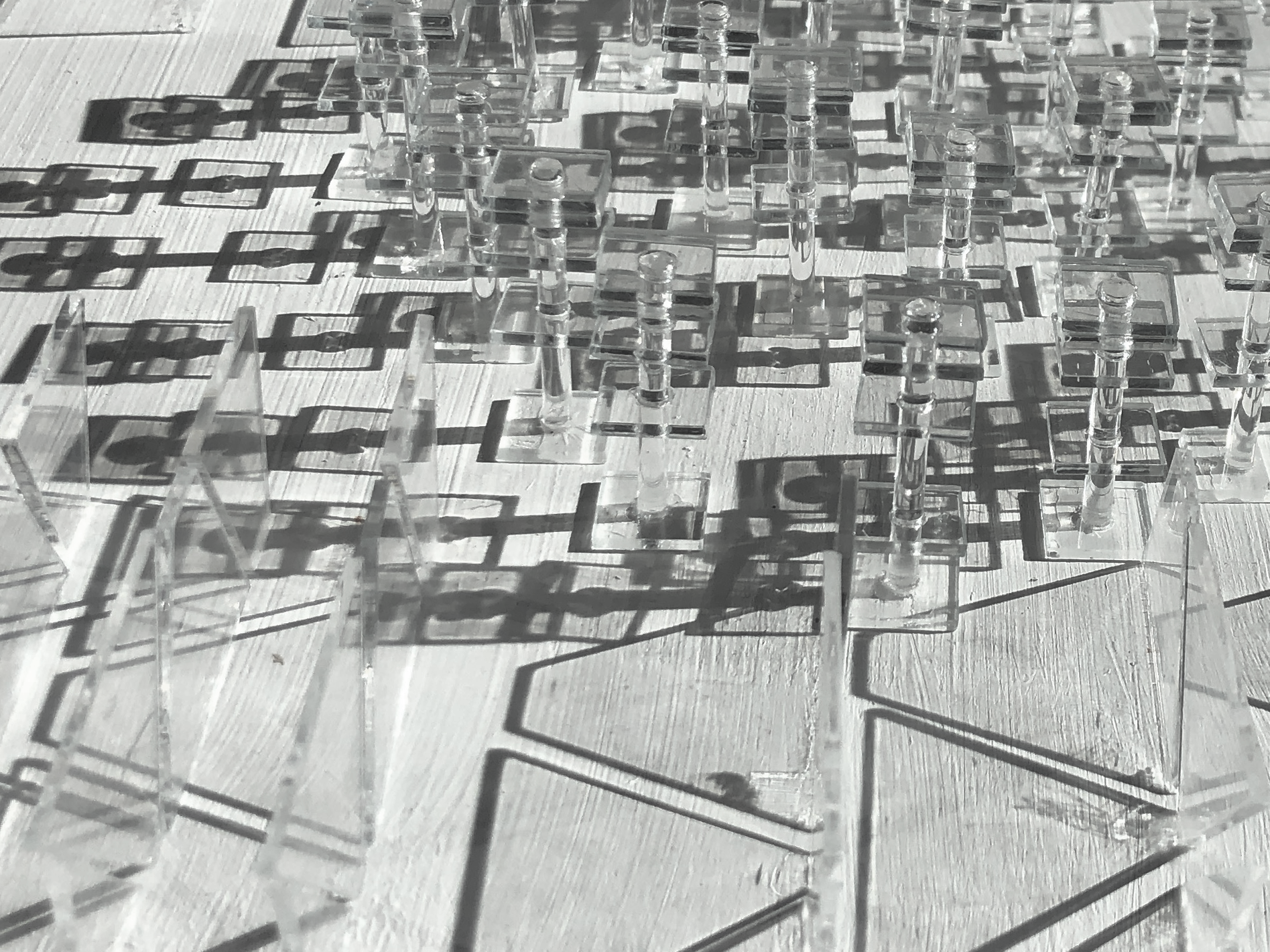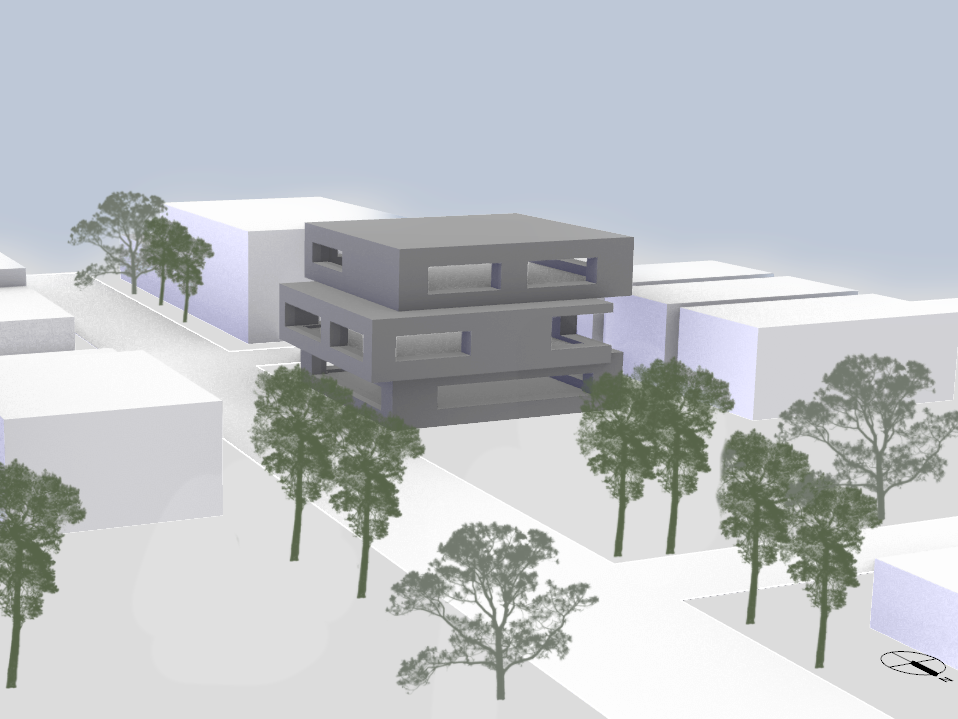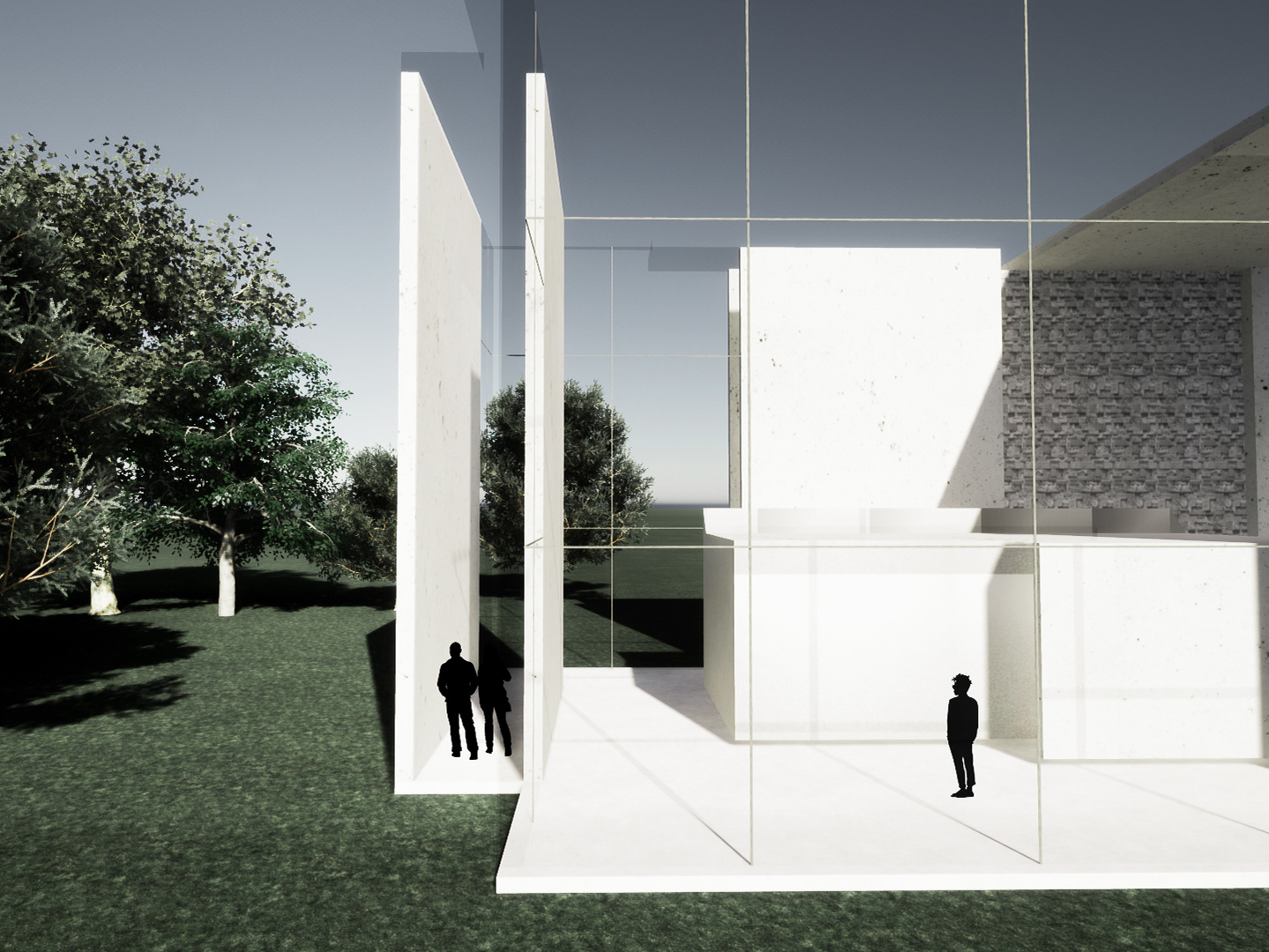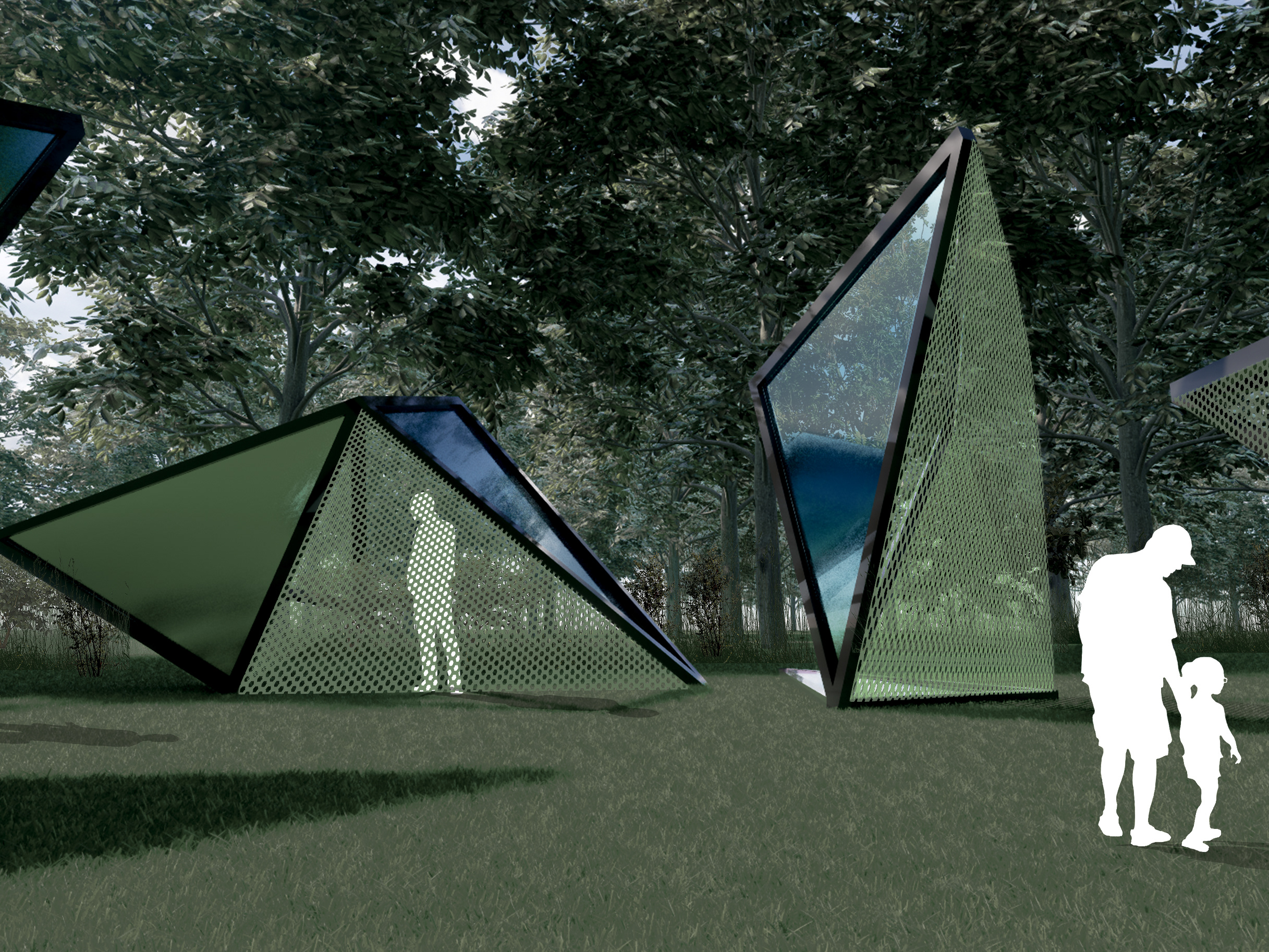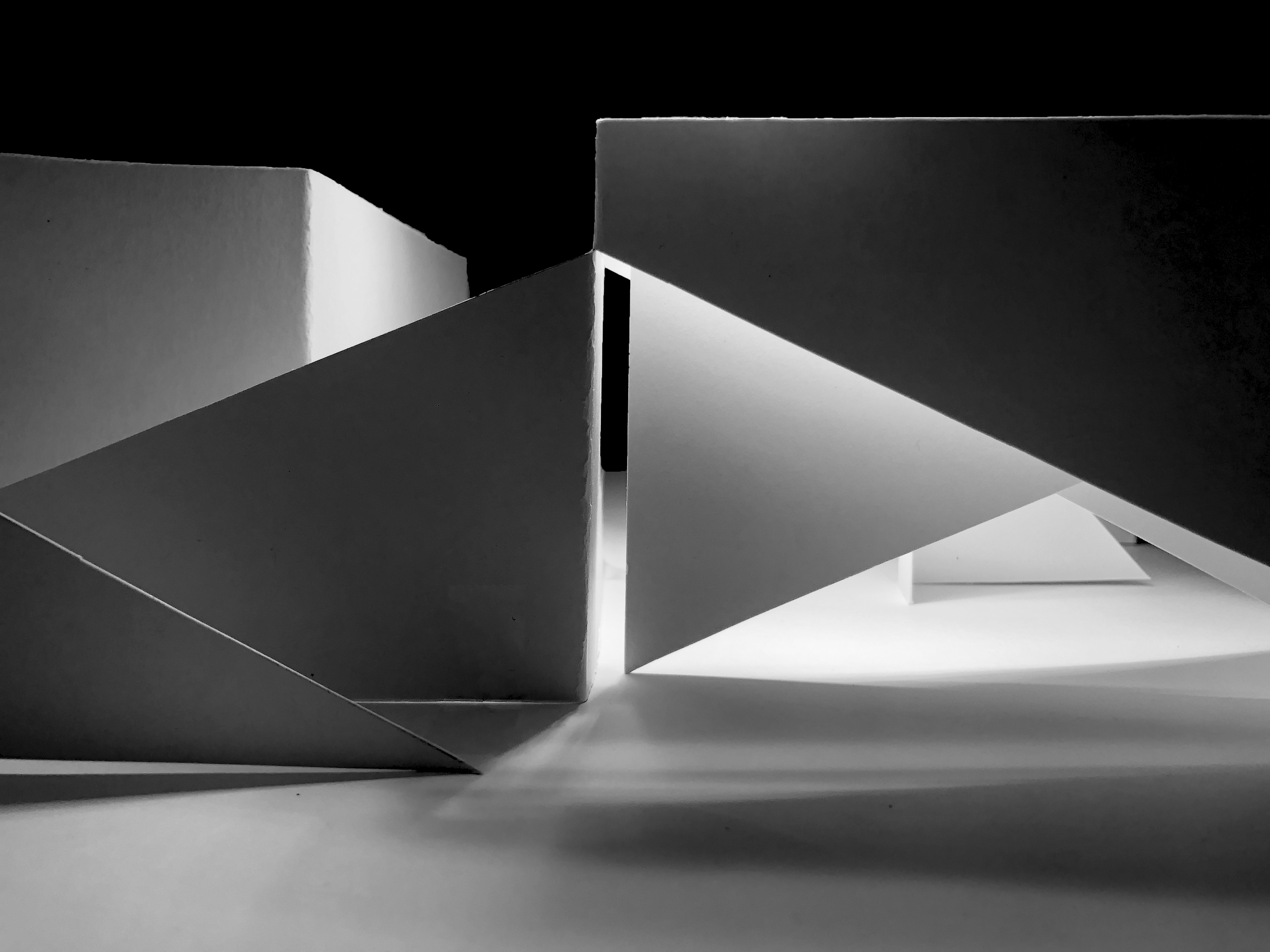The project explores and highlights different issues of Office for Metropolitan Architecture's (OMA) structure, Milstein Hall, through physical modeling. This is an important tool in the designing process, which allows to deeply analyze and understand the building. The task was to create two physical replica models of Milstein Hall. The replica models represents the building in the site context, and the second representing a section model, each at a specific scale.
Milstein Hall is the architecture school of Cornell University in Ithaca, New York. Built by Office for Metropolitan Architecture (OMA). The goal of this project is to serve as a connecting piece between existing buildings and creating space for collaboration and advancing methods of studio environments. It also acts as the "center of gravity" for design and art at Cornell. The goal was to make Milstein an enhancement to the art quad instead of just an addition. Milstein is the first new building in over 100 years in the arts quad of Cornell, which makes it even more significant in the site. Milstein has a unique structure which also makes it an interesting architectural piece. From distance, it looks like a "floating box" with cantilever, mainly because it sits on a dome. One main goal Cornell is trying to achieve is to create more green spaces on campus for sustainability. Having Milstein's vegetated roof is an establishment towards this goal.
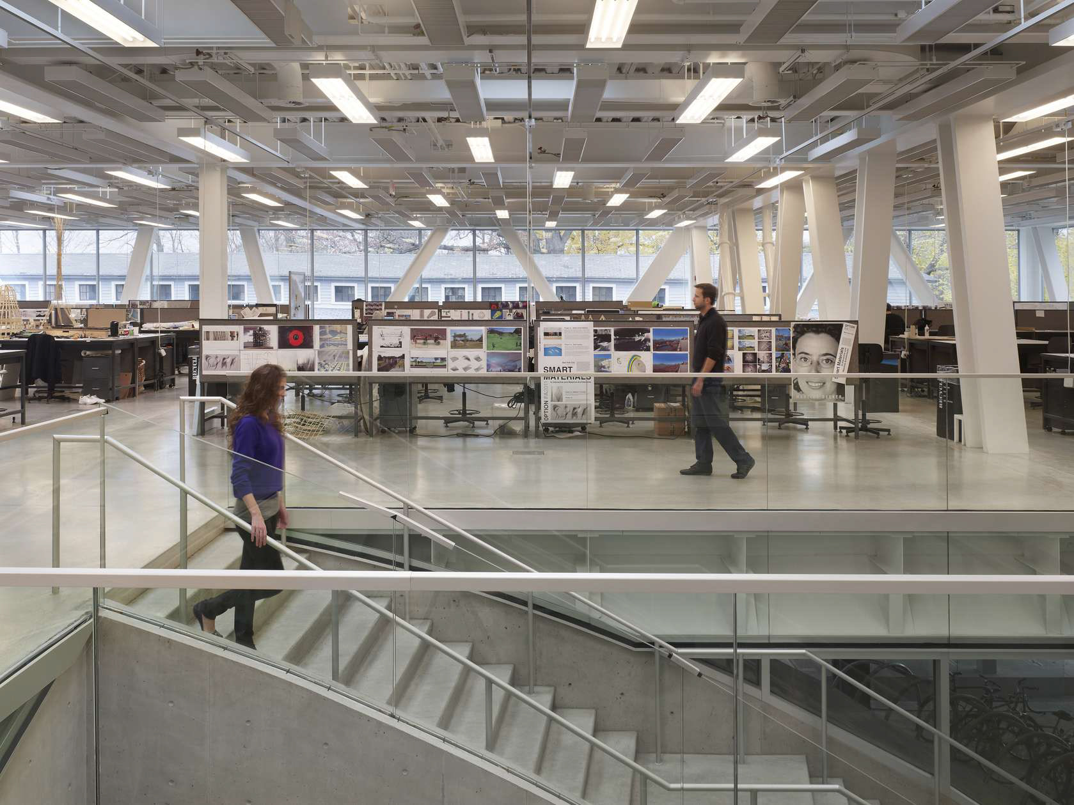
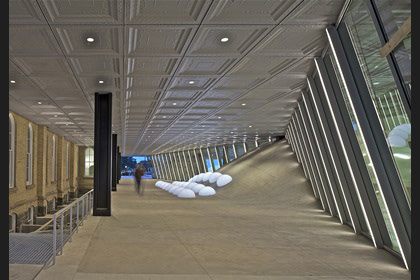
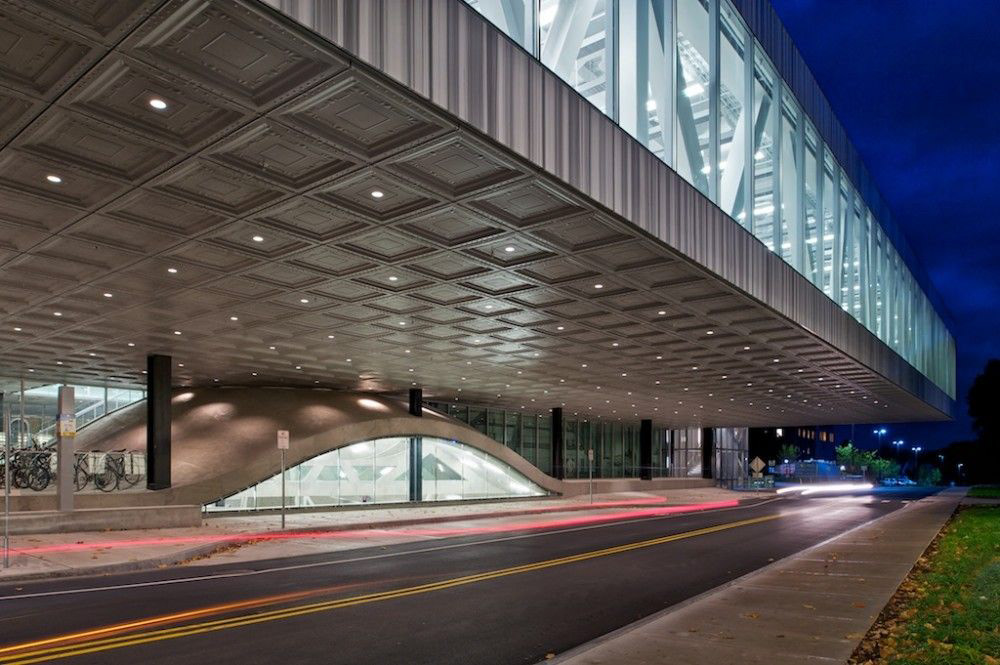
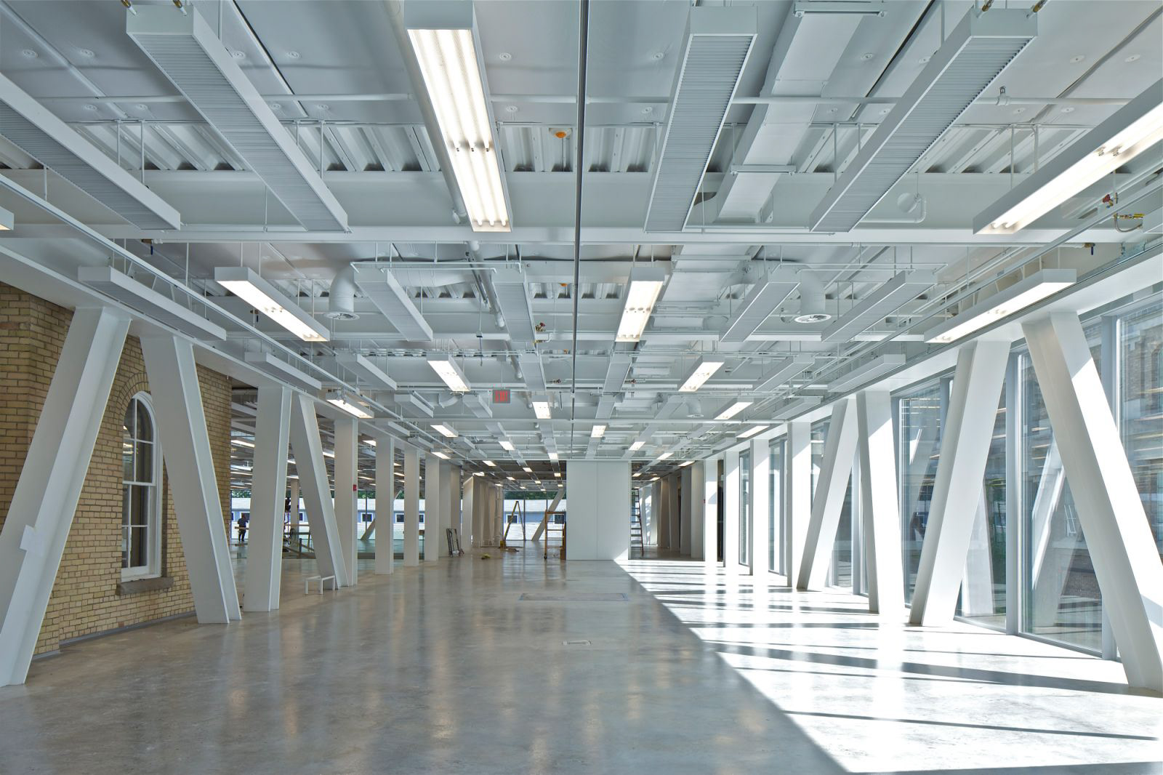
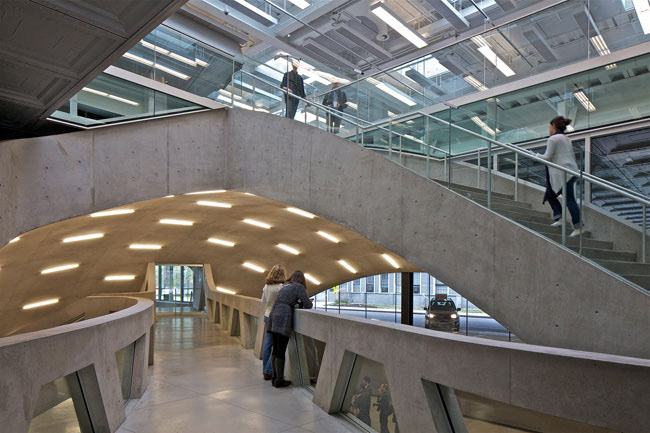
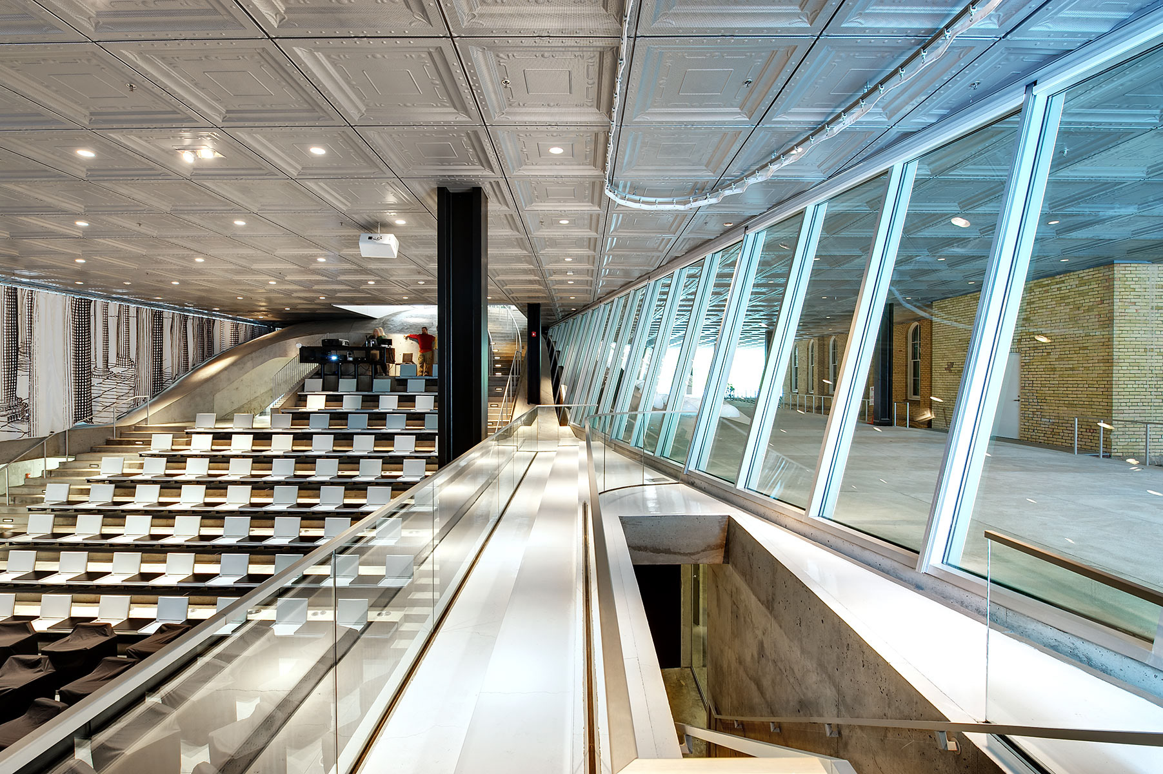
FLOOR PLANS
SECTION
SITE MODEL
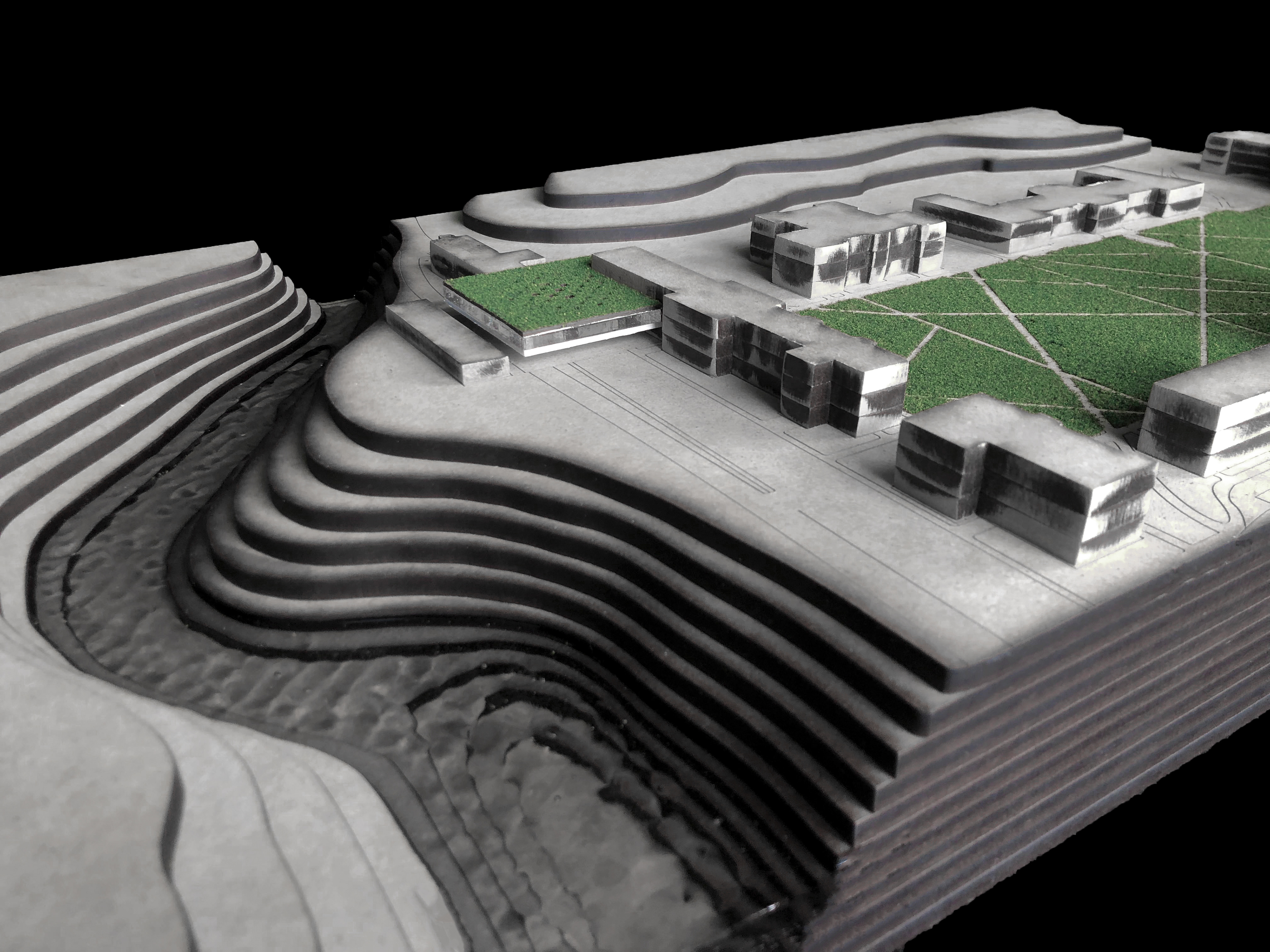
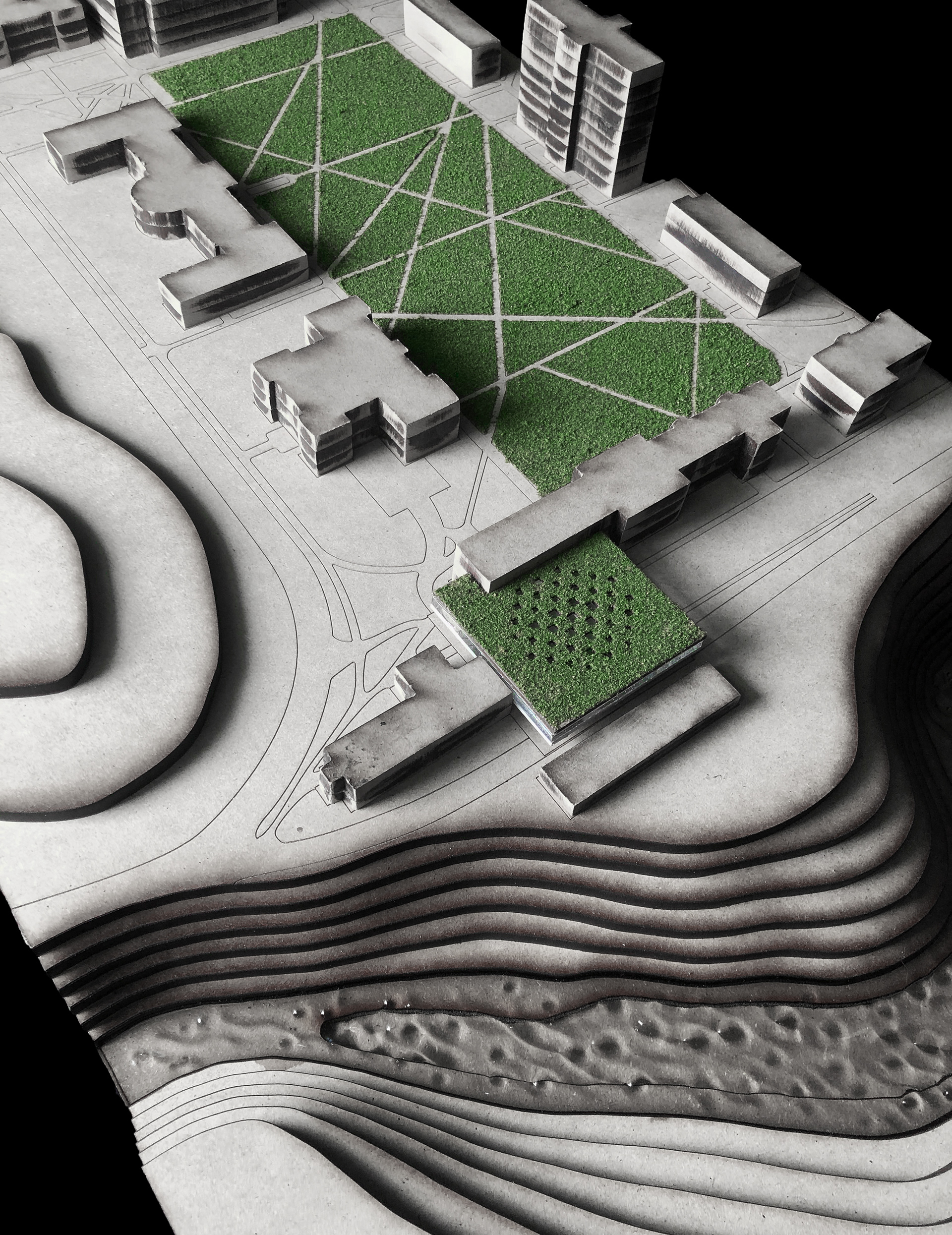
Scale: 1:80
Milstein is a new substantial piece of architecture that is well connected to the overall site. Not only it connects the space between the two existing buildings, Rand and Sibley, but also it's connected to the arts quad as a whole. The grassed space in the middle of the arts quad acts as connecting space between all the buildings, Milstein reads the same way. With having the vegetated roof, Milstein adds more to this connection as well as to achieve the goal of sustainable environment. The gorge enhances this live environment as well as powering the heating and cooling system in Milstein.
SECTION MODEL
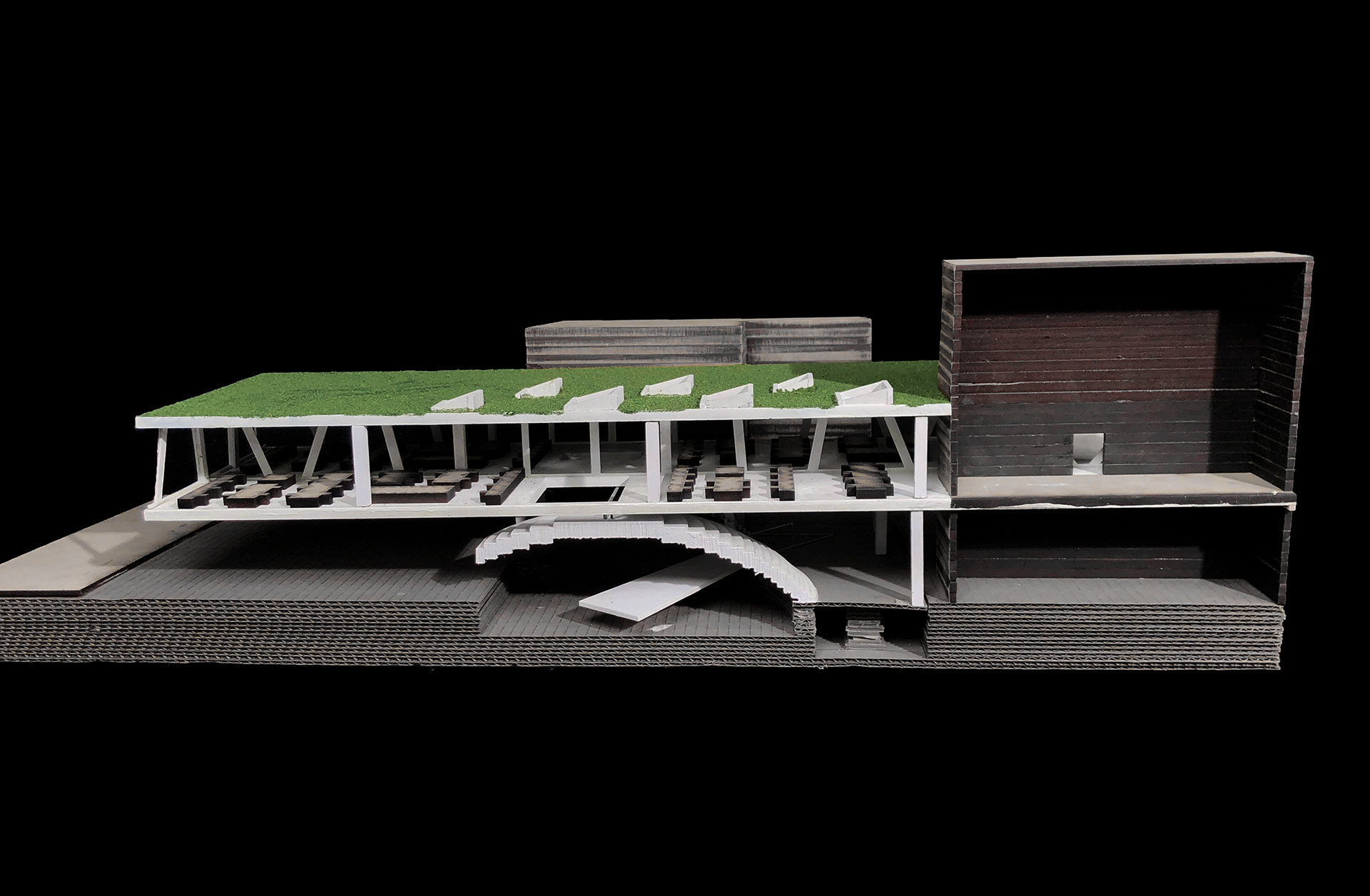
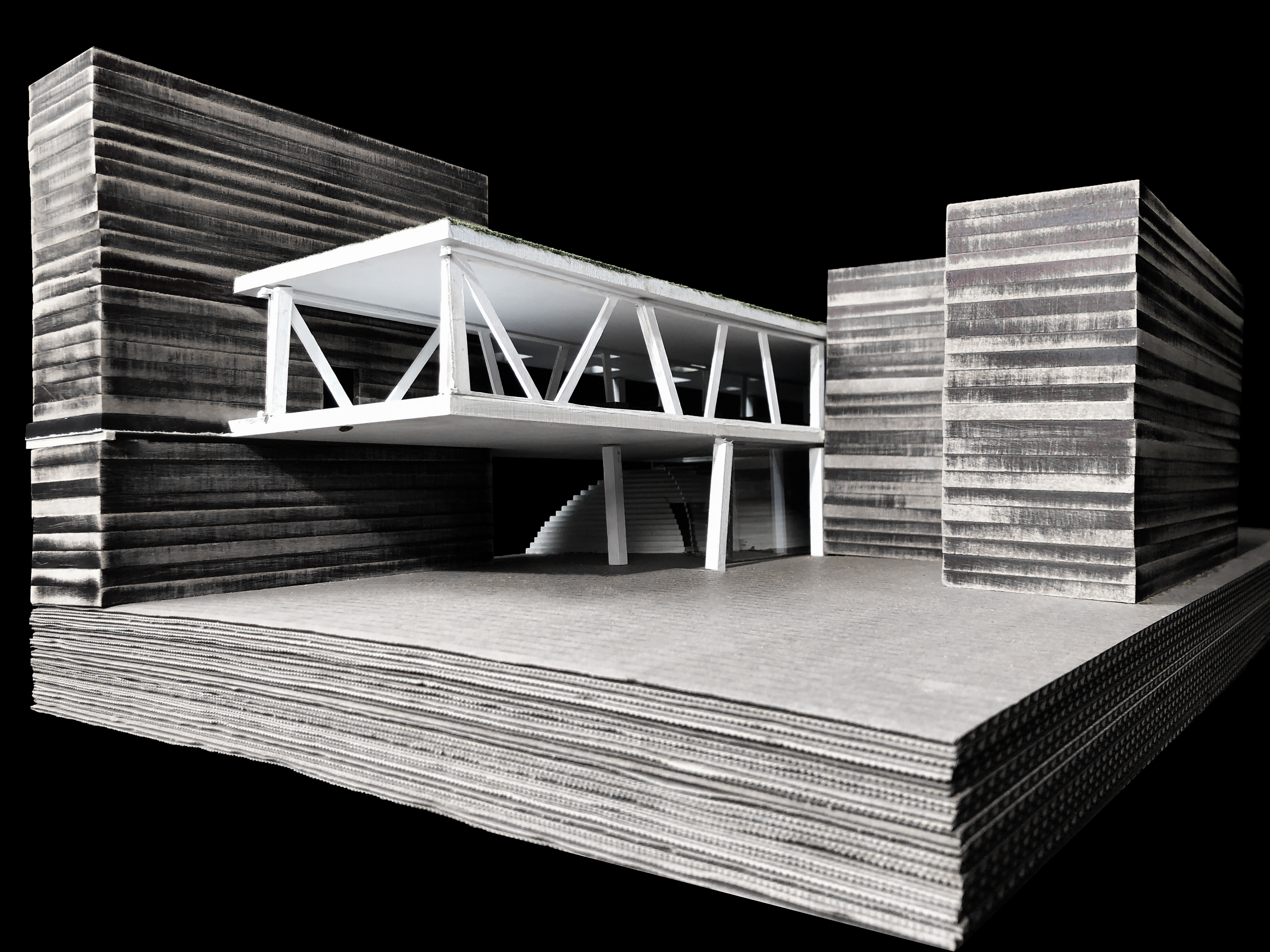
Scale: 1' = 1/8''
The section cut emphasizes the connection between the old buildings and Milstein. The difference of structure and architecture are visible in this model. The dome is an essential structure in Milstein, which holds the cantilever on top of it. Milstein consists of basic structural shapes that are combined together, however, it's complicated in its architecture and the interior space. Let's not forget its important features, the vegetated roof and skylights that are distinguished from all the other buildings.
PROCESS WORK
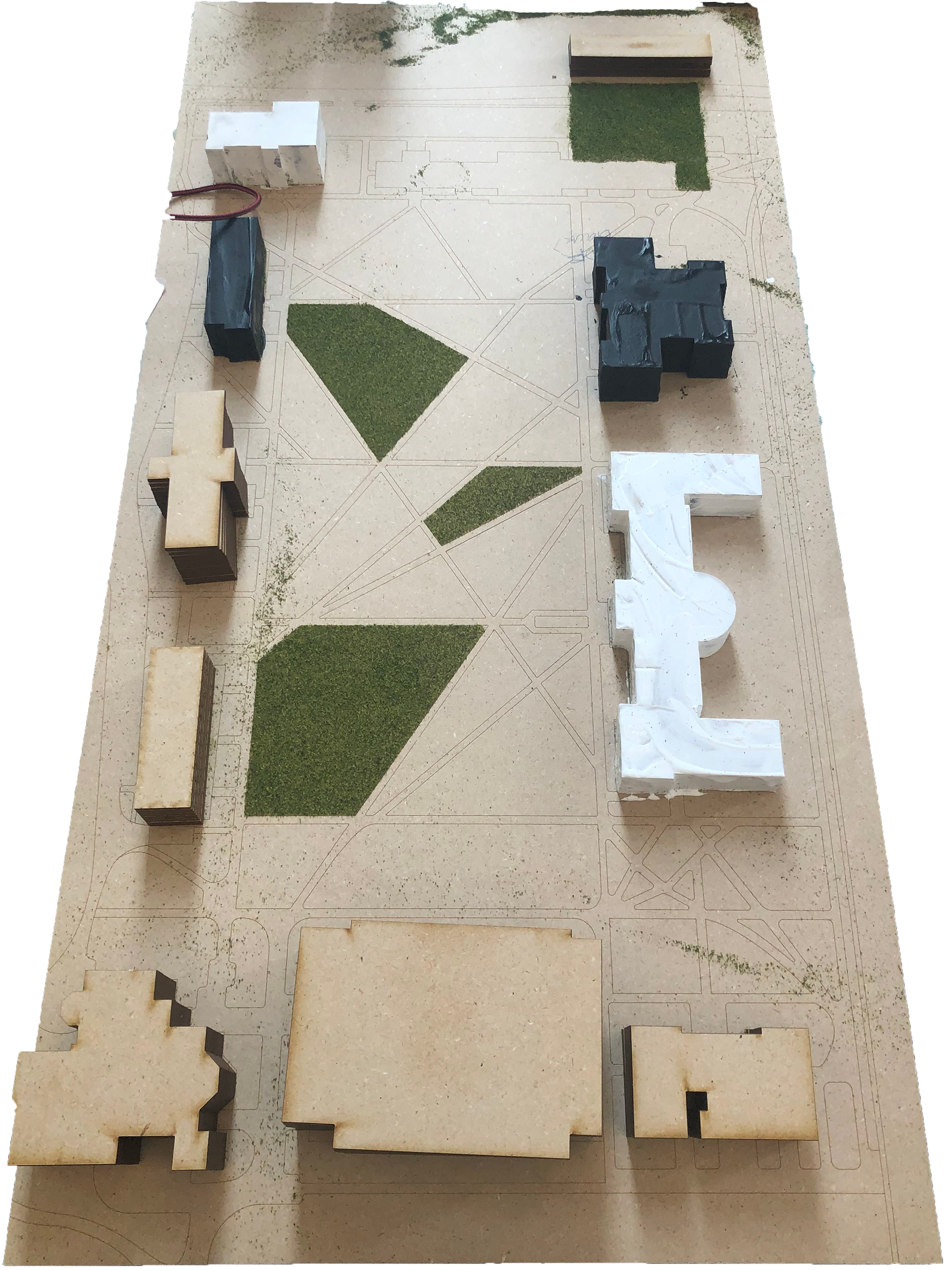
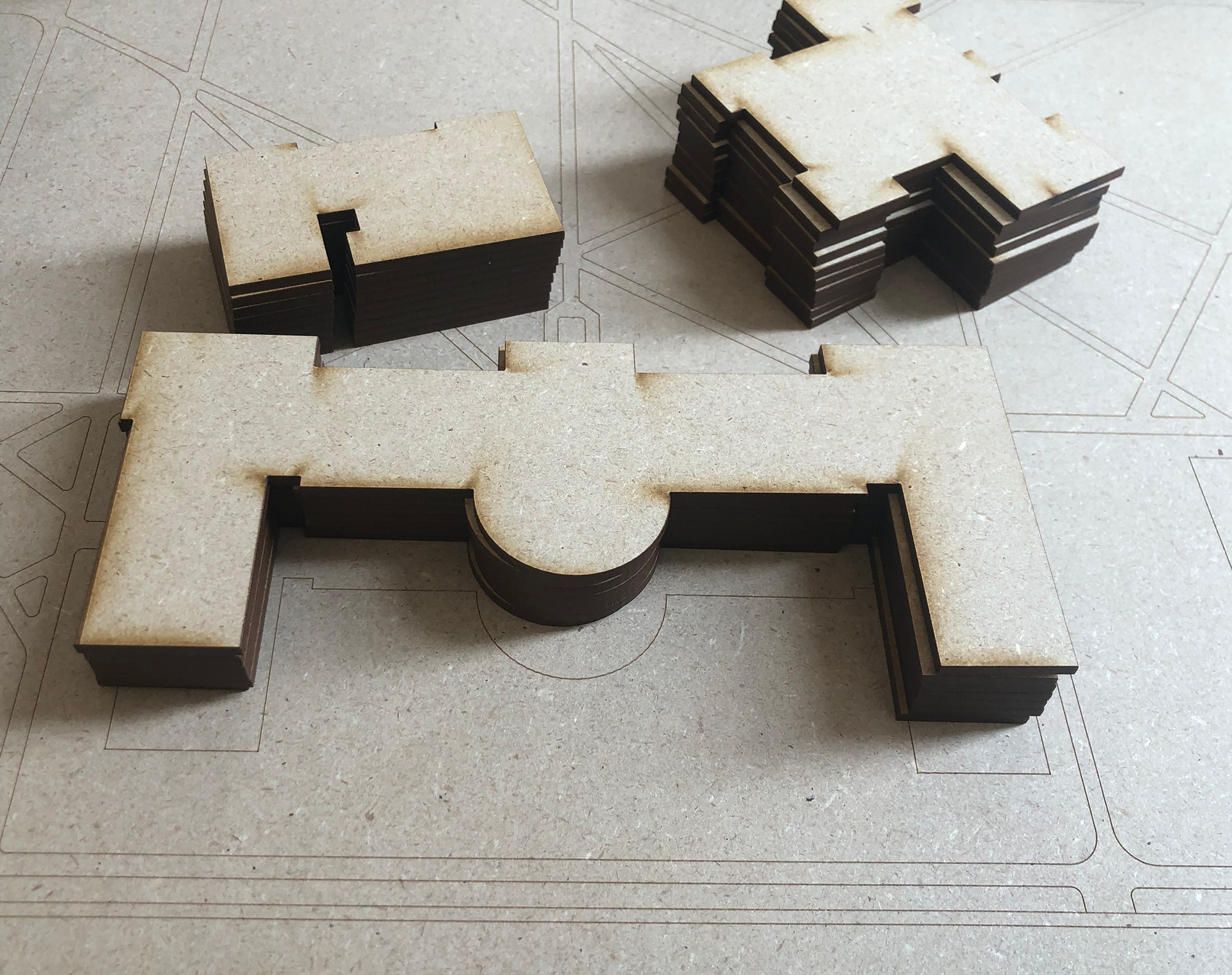
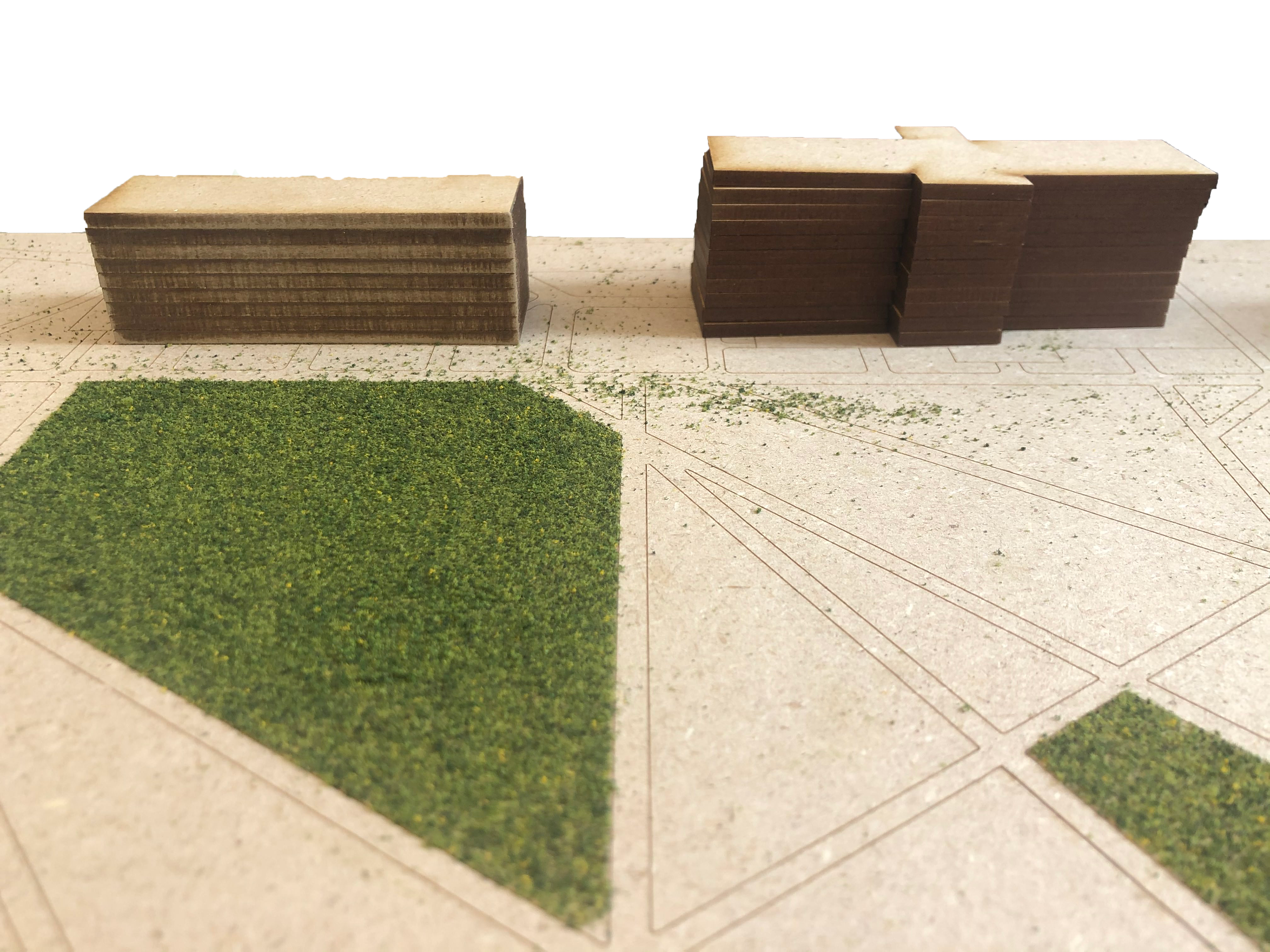
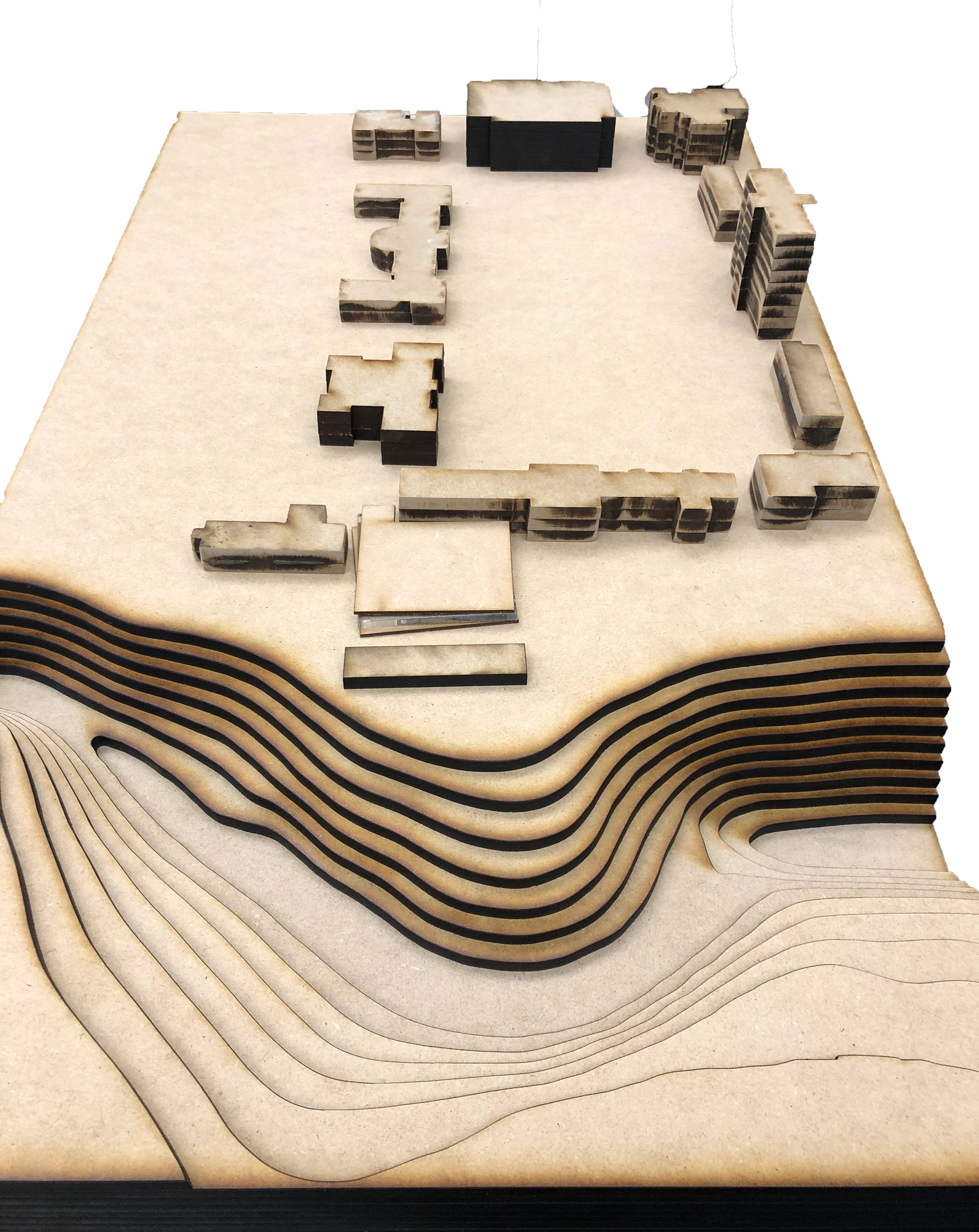
Testing different ways on how to go with the site model by comparing the different colors of buildings on the site. The choices were: black, white, original MDF, or sanded MDF. The grass was another big determination that had to be made, so discovering how to glue it on the site and how it looks with the different colors of the buildings was essential to test.
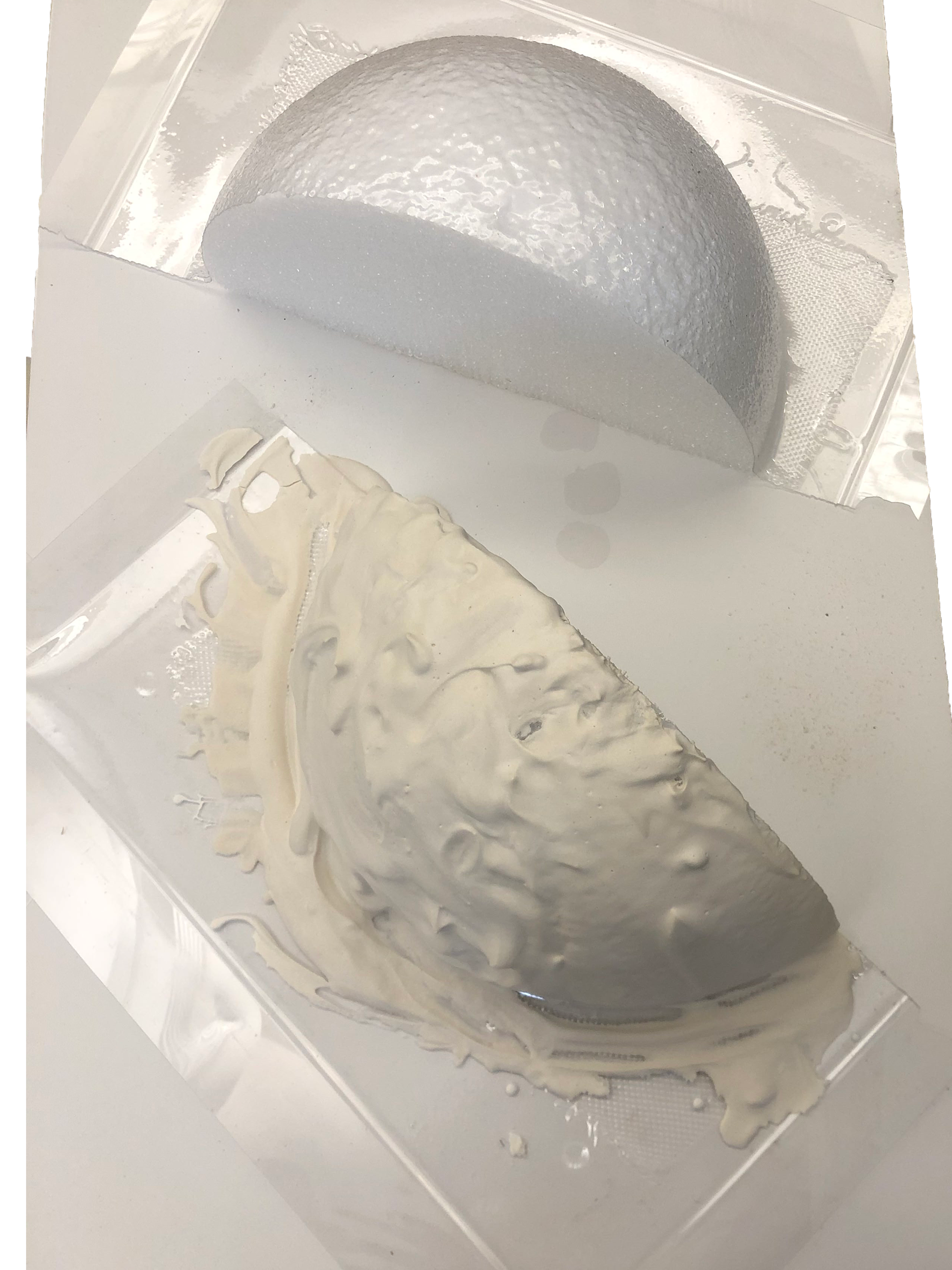
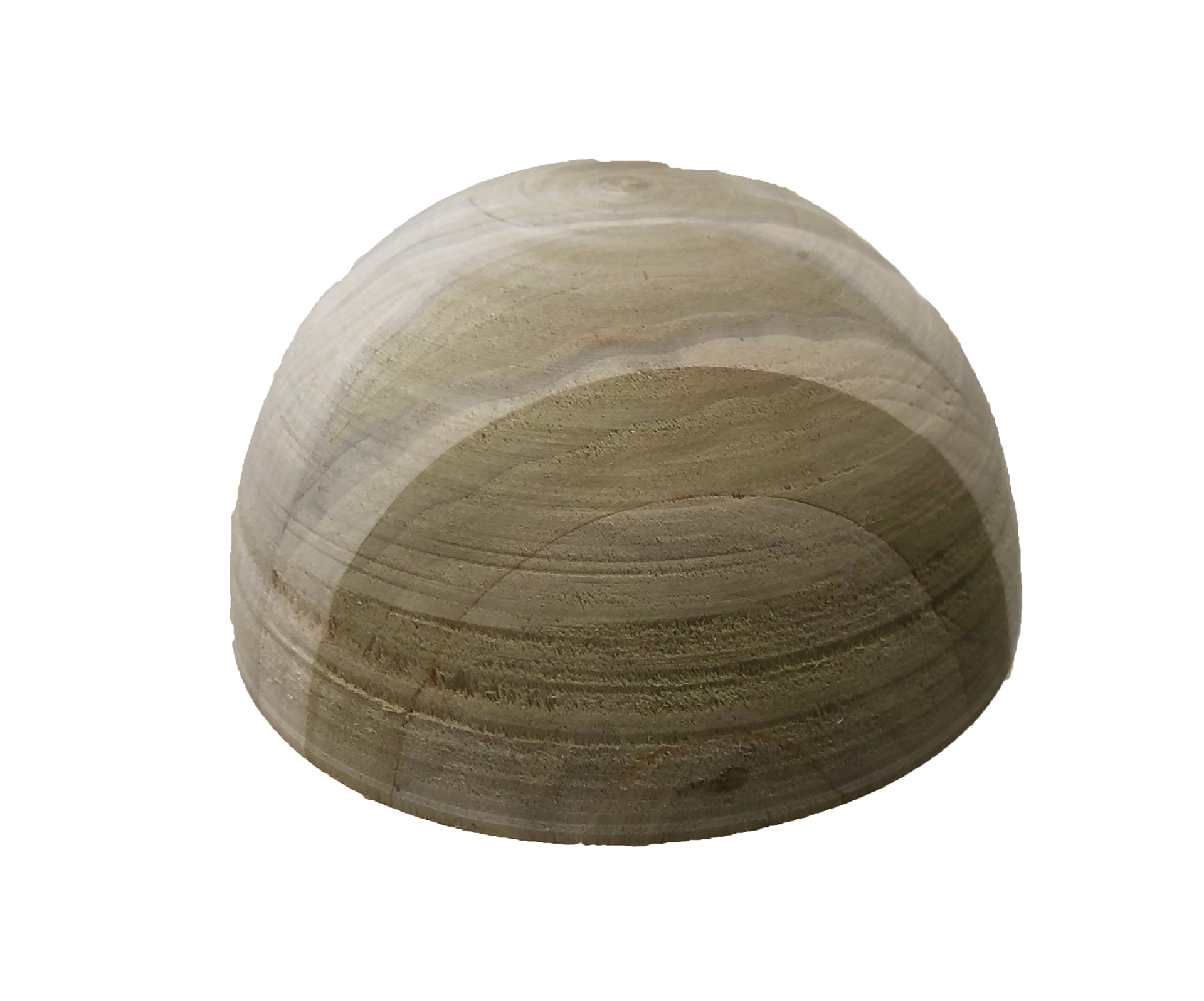
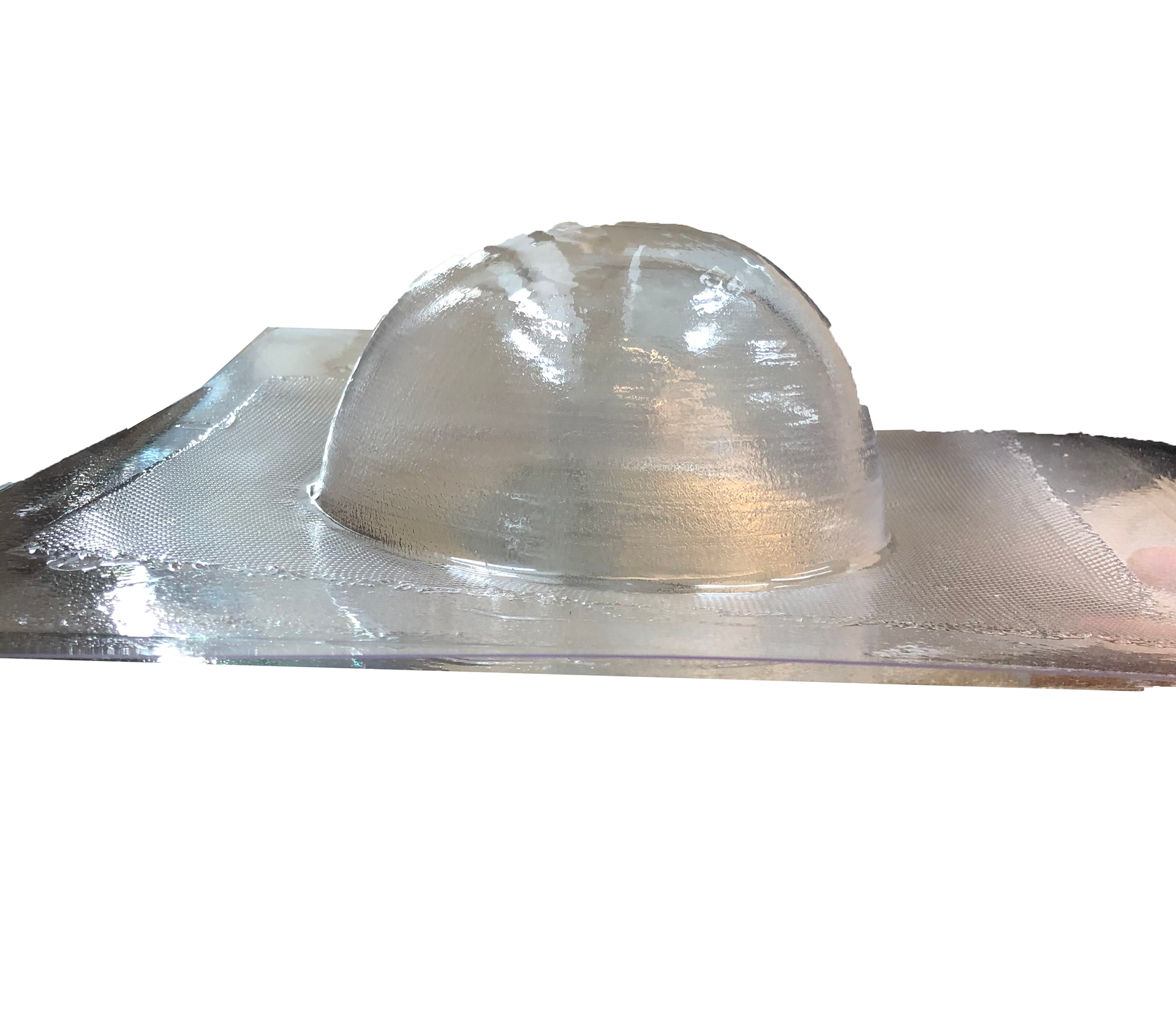
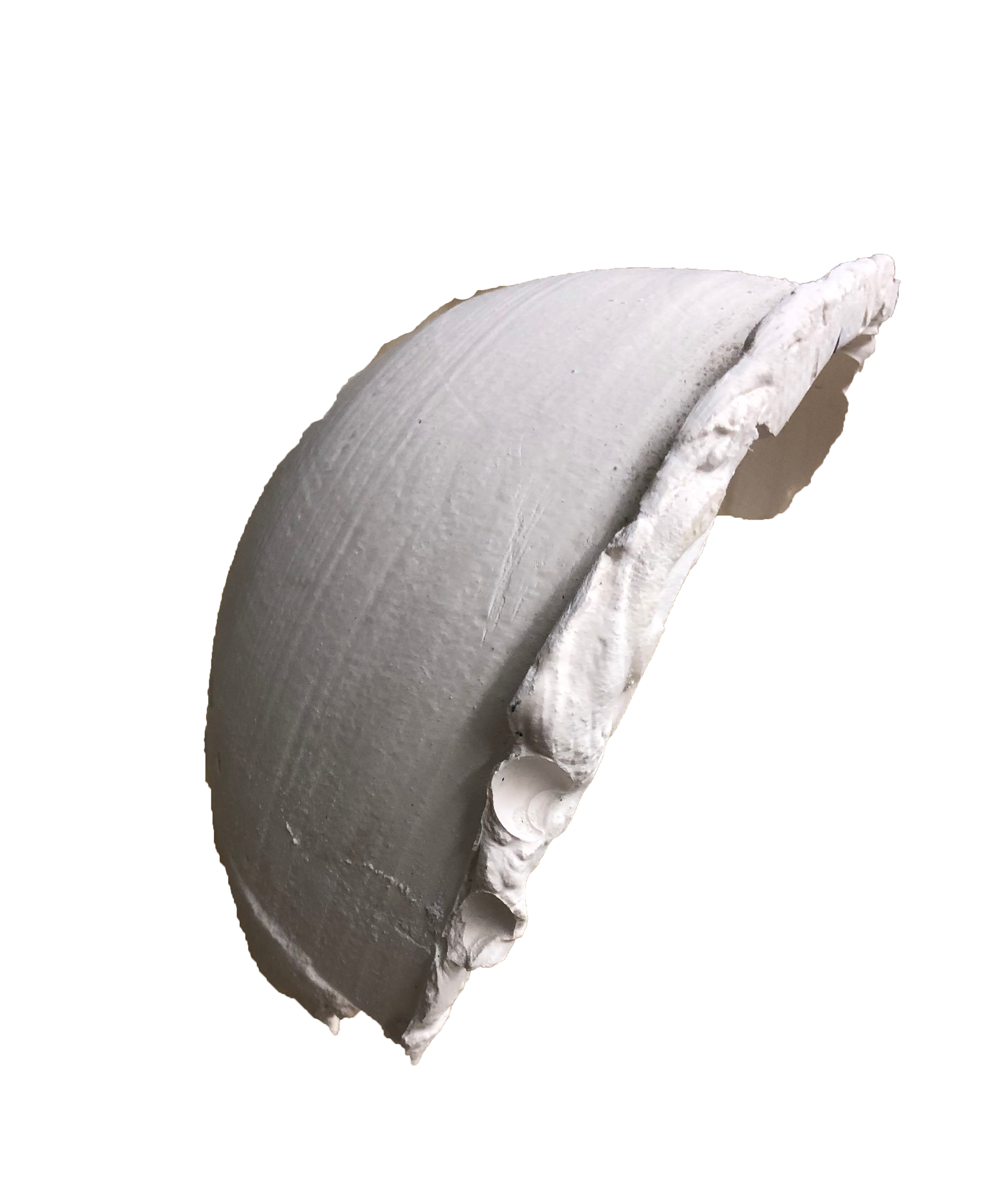
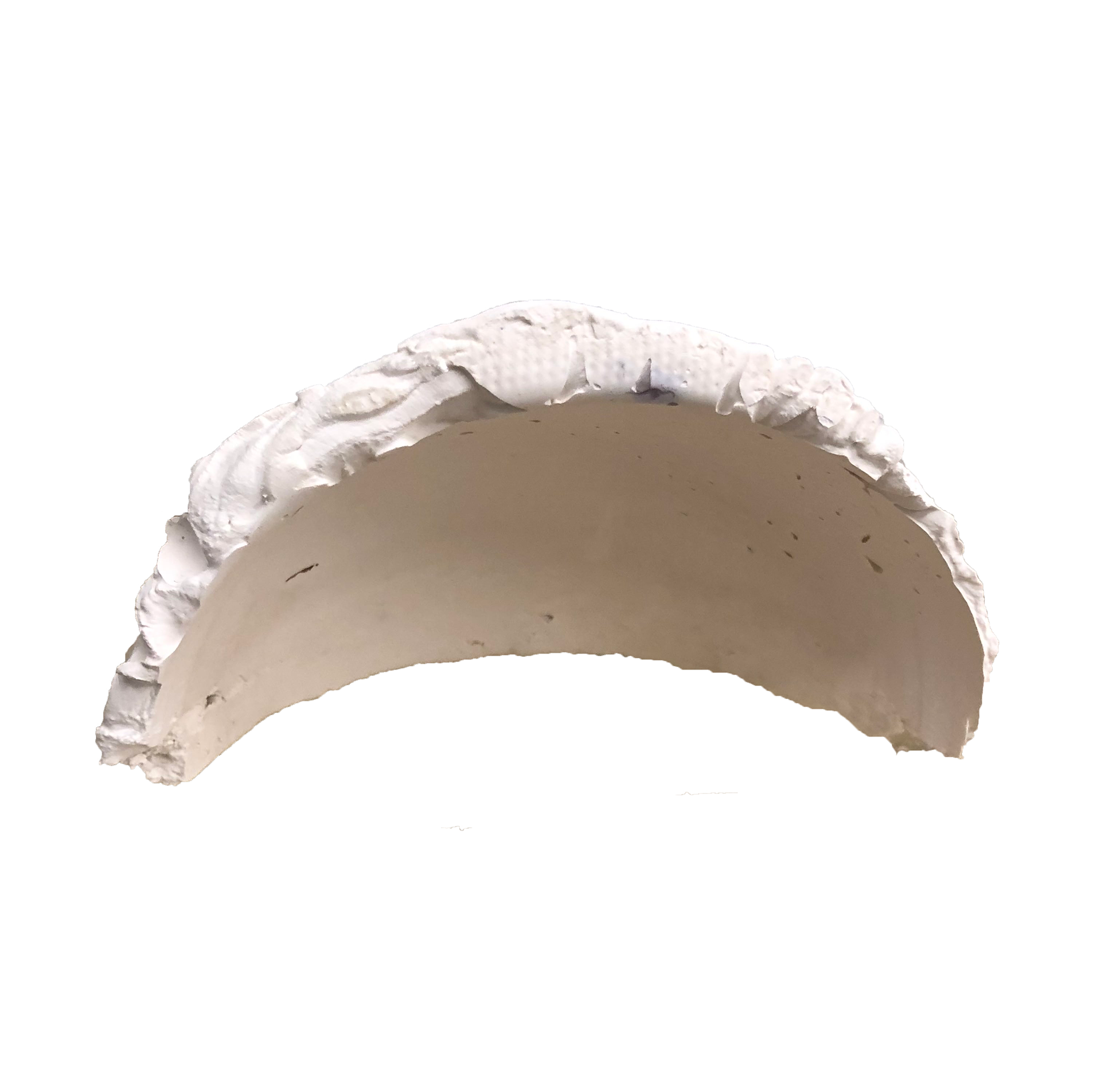
Multiple tests were made to best model the concrete dome , using PET, foam, plaster, and wood.

