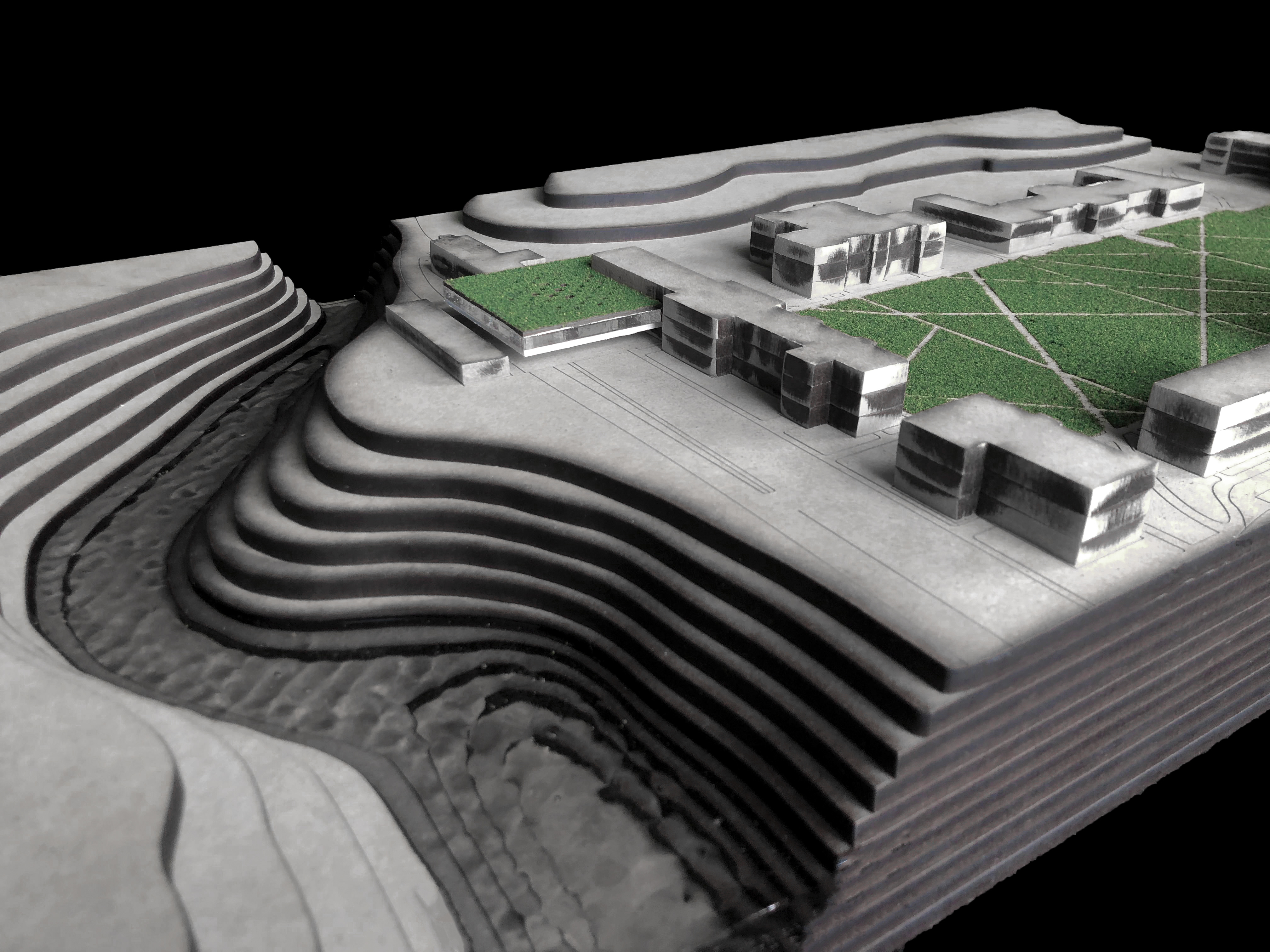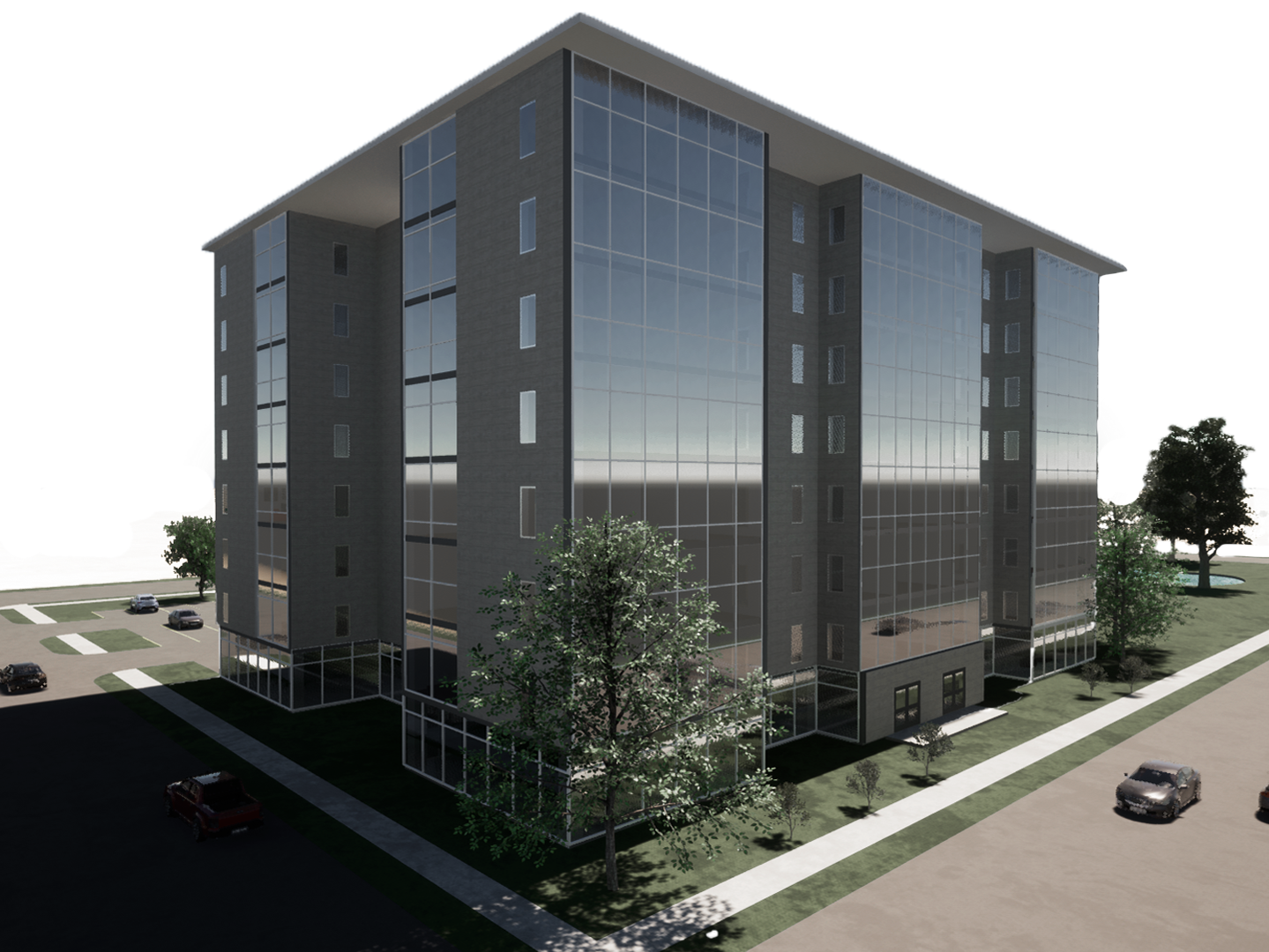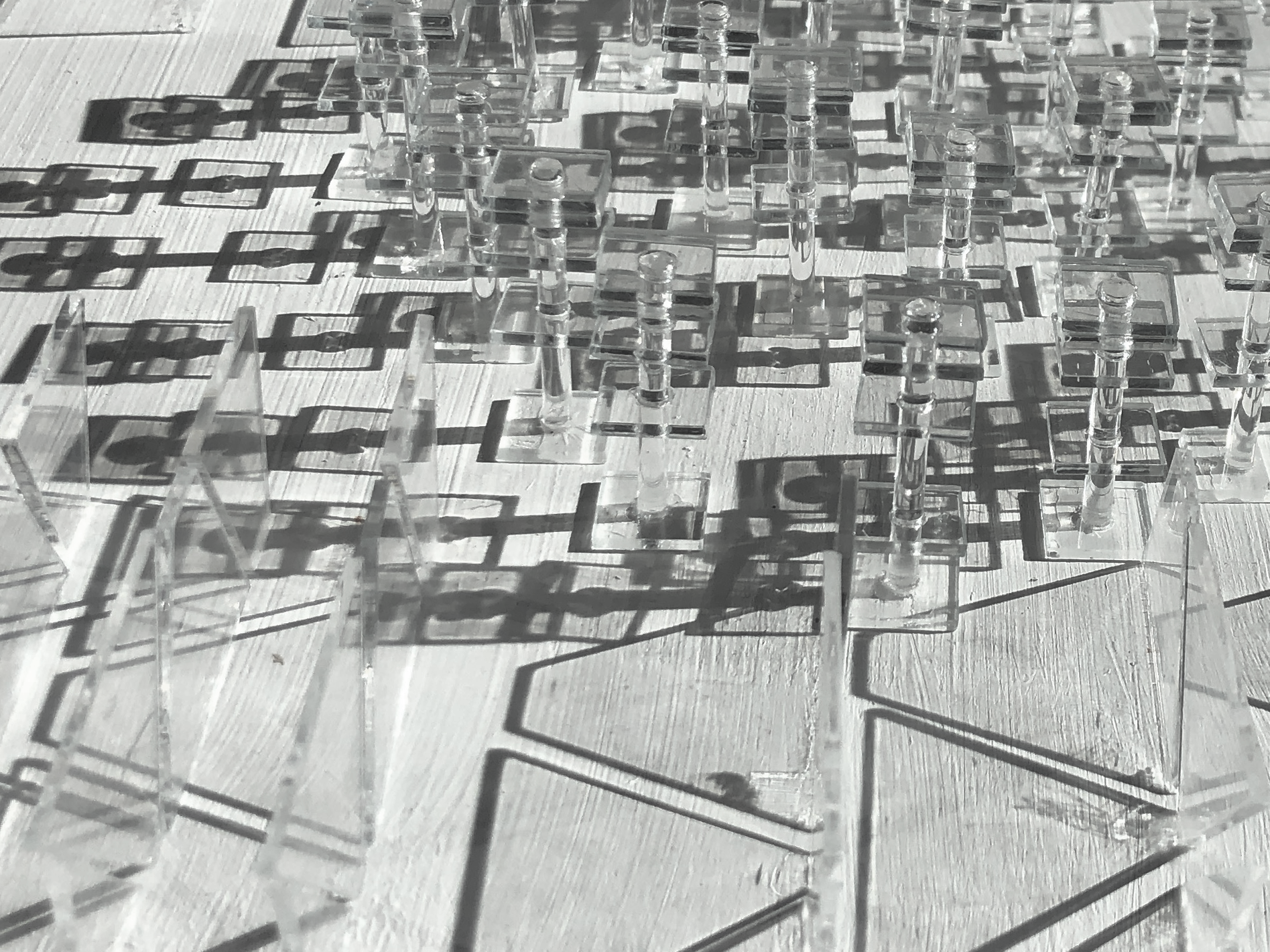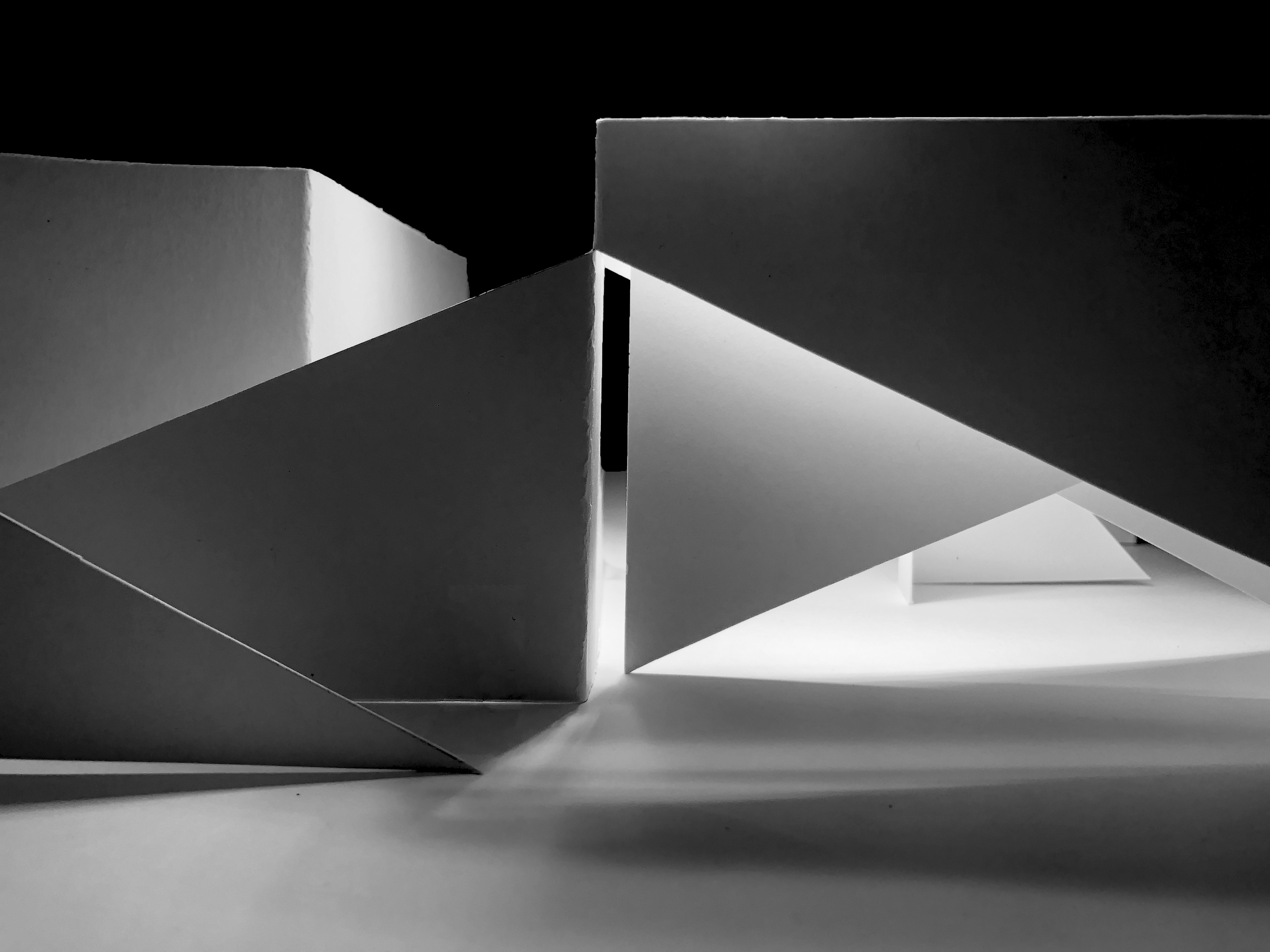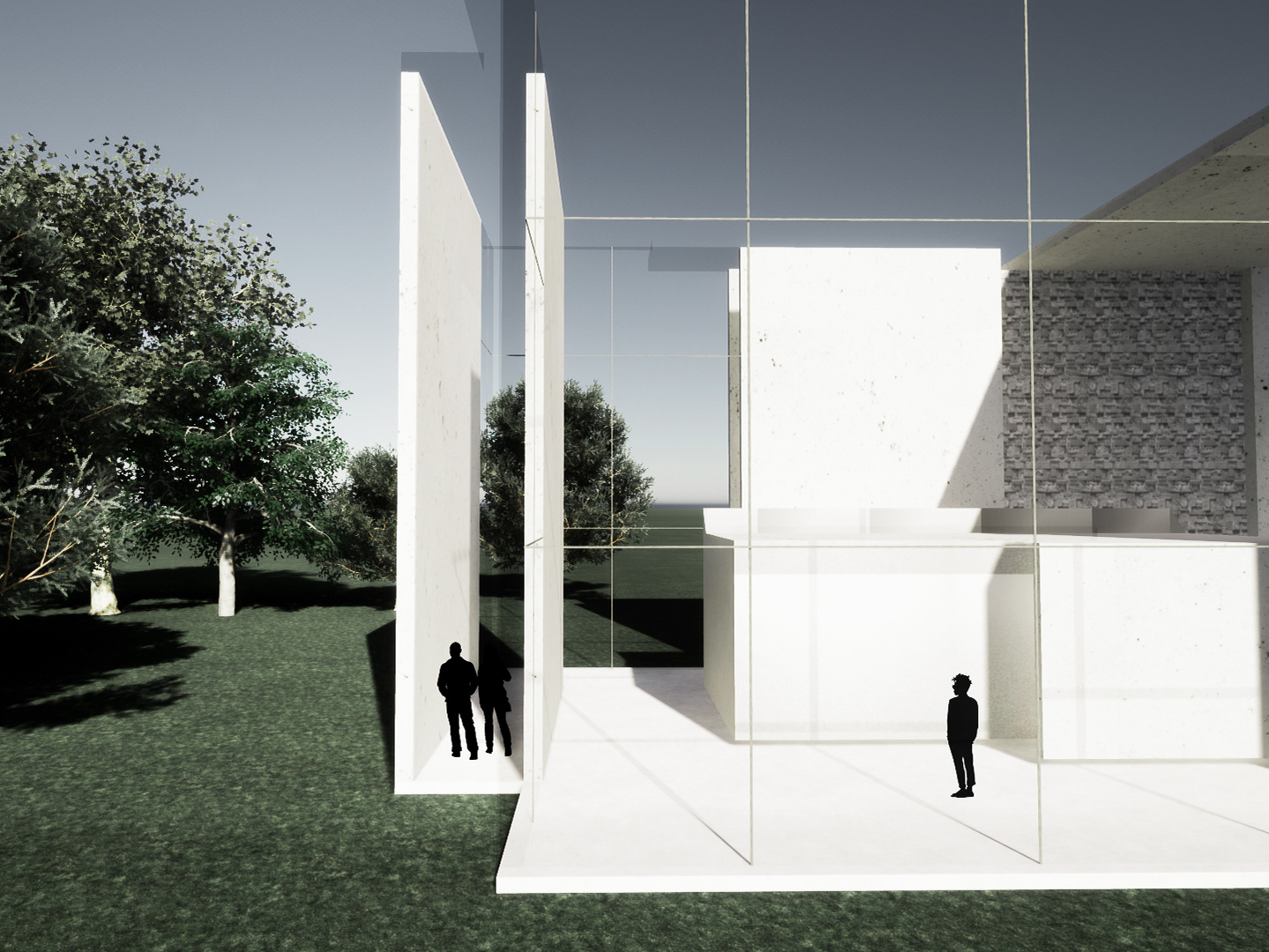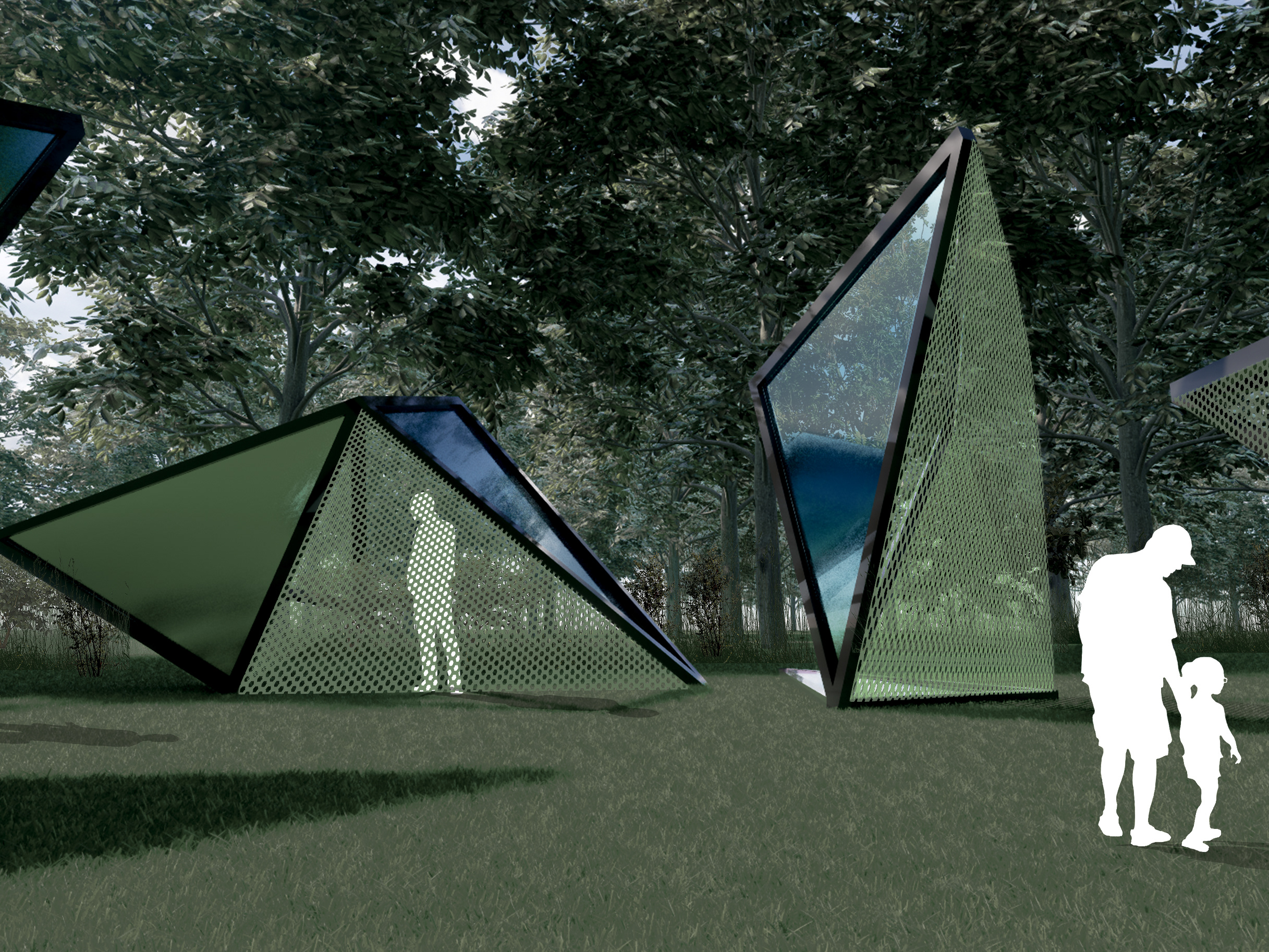This iterative exploring project focuses on creating a massing study of the sustainable office complex. The study is done by creating three different massing models and comparing them based on climate, site, and daylighting analysis, the winner model continues with further analysis. The main goal is to use different upgraded applications to improve the target Energy Use Intensity (EUI) and reduce emissions. The analysis and massing are done using different programs such as Rhino, Climate Studio (Rhino plug-in), and Climaplus. My project philosophy revolves around minimalistic design, which is created with minimal architectural elements and focuses on massing forms, openings, and materials to create sustainability in the buildings. Working with real stimulation to create the perfect amount of openings that would provide all the elements needed for sustainability. My target EUI is 68.1 kBTU/ft2, which equals 215 kWh/m2 according to EnergyStar.
SITE ANALYSIS
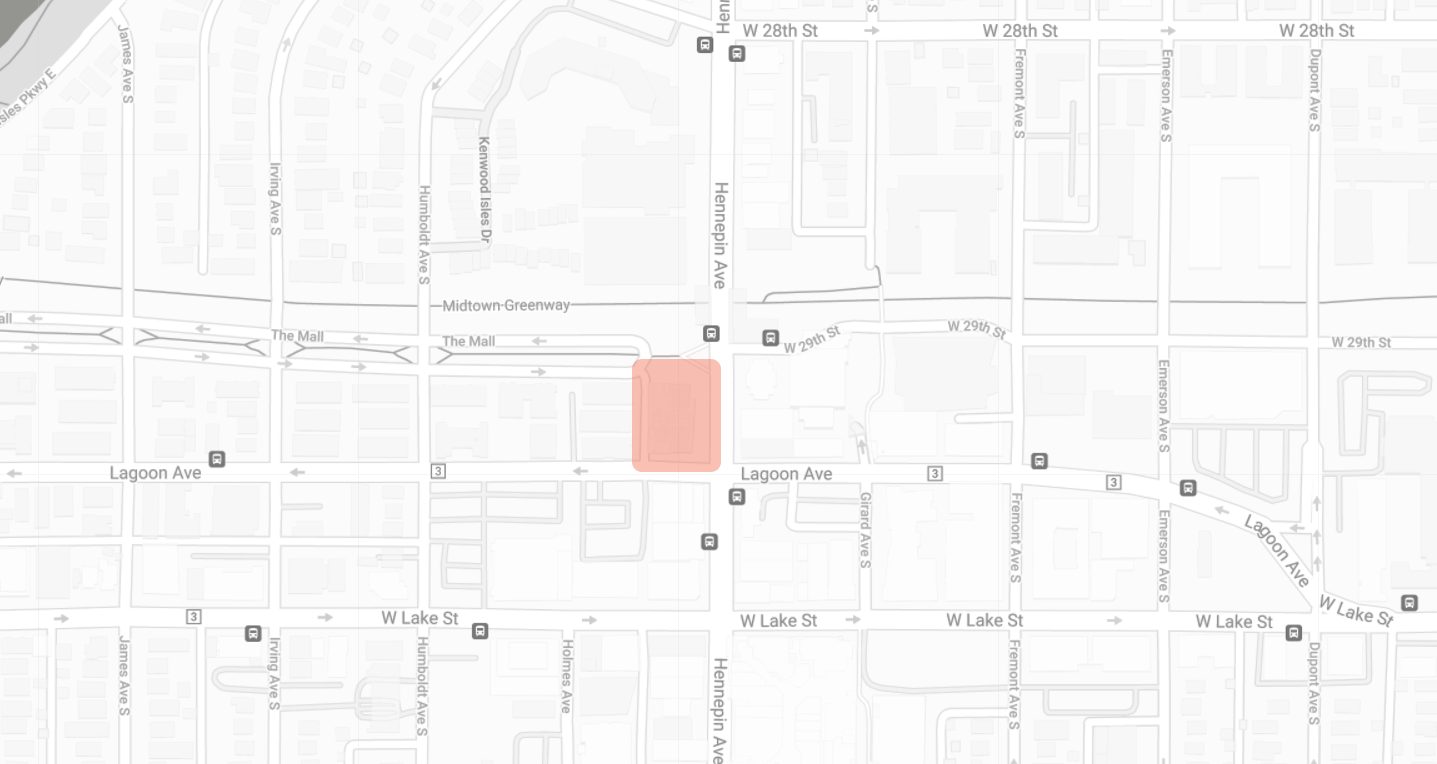
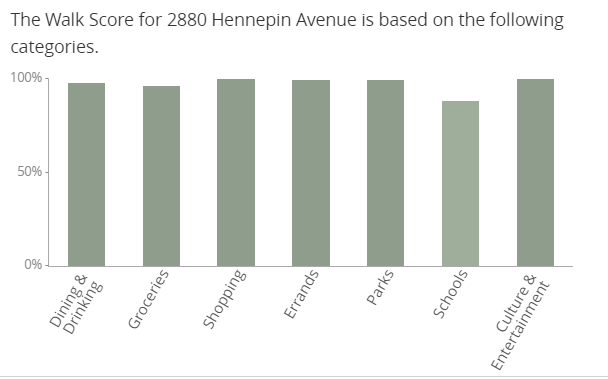
Location: 2880 Hennepin Ave. Minneapolis, MN 55408.
There is currently an existing building in this location and it’s the Walker Library. This site is ideal for a small office because it’s at the heart of uptown Minneapolis. Surrounded by many neighboring buildings of both commercial and residential buildings. Right off the main street of Uptown Minneapolis. The site has a great walk score of 98 and a bike score of 96, allowing more traffic from and to the site at all times. I chose this specific location for its challenges to the surrounding environment as well as its capabilities for innovative sustainable design in this very urban site.
CLIMATE ANALYSIS
Temperatures:
The climate in Minneapolis, MN is considered cold and temperate due to the high humidity and high volumes of rain throughout the year, even in the driest month of the year, as well as the harsh cold winters during most of the year. It can get as cold as negative 20 degrees Celsius in January as shown in the outdoor temperature graph. The psychometric chart also shows the relatively high wet-bulb temperatures and humidity ratios.
Wind:
The frequency of wind direction during the whole year is mostly northwest and northeast. Suggesting that natural ventilation (operable windows) should be located on facades accordingly.
Solar/Radiation:
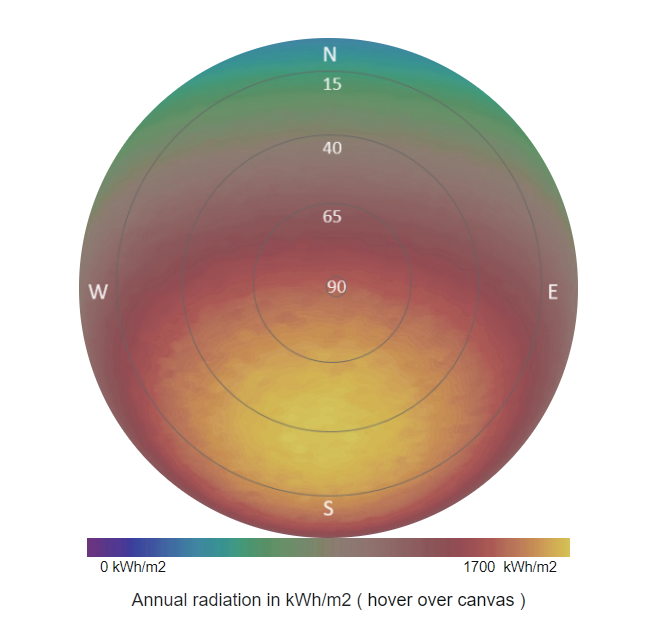
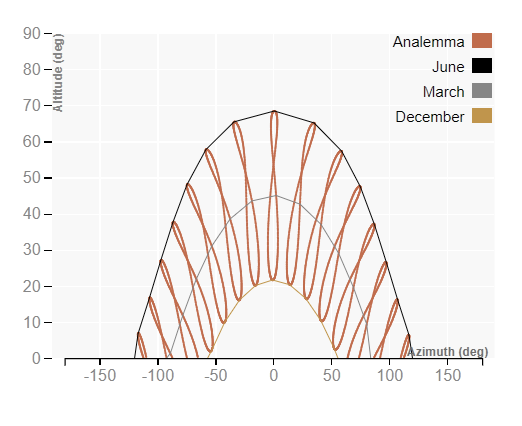
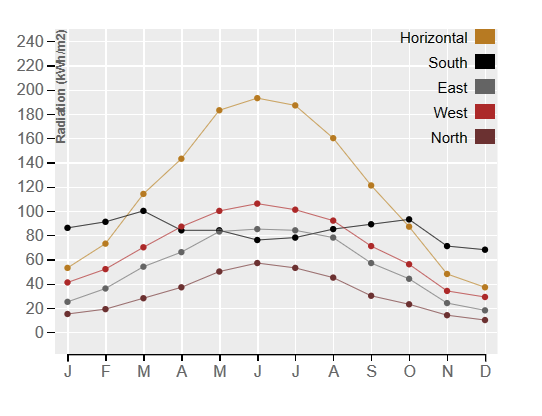
As shown in the sunpath diagram, the sun has high angles during summer and low angles during winter. The facade radiation diagram indicates that the west and east facades do get exposed to high radiation during summer months, however, the south facade gets the most radiation during winter time and on average annually according to the annual solar radiation map. The cold and temperate climate can result in high discomfort in indoor spaces and can’t rely often on natural ventilation. Therefore, my design must have heating and cooling systems in place to ensure healthy indoor air quality. Also, a low thermal mass would be beneficial to allow the flexibility of temperature changes indoors quickly, especially during winter times, when thermal mass will have the minimal effect of saving energy consumption annually.

