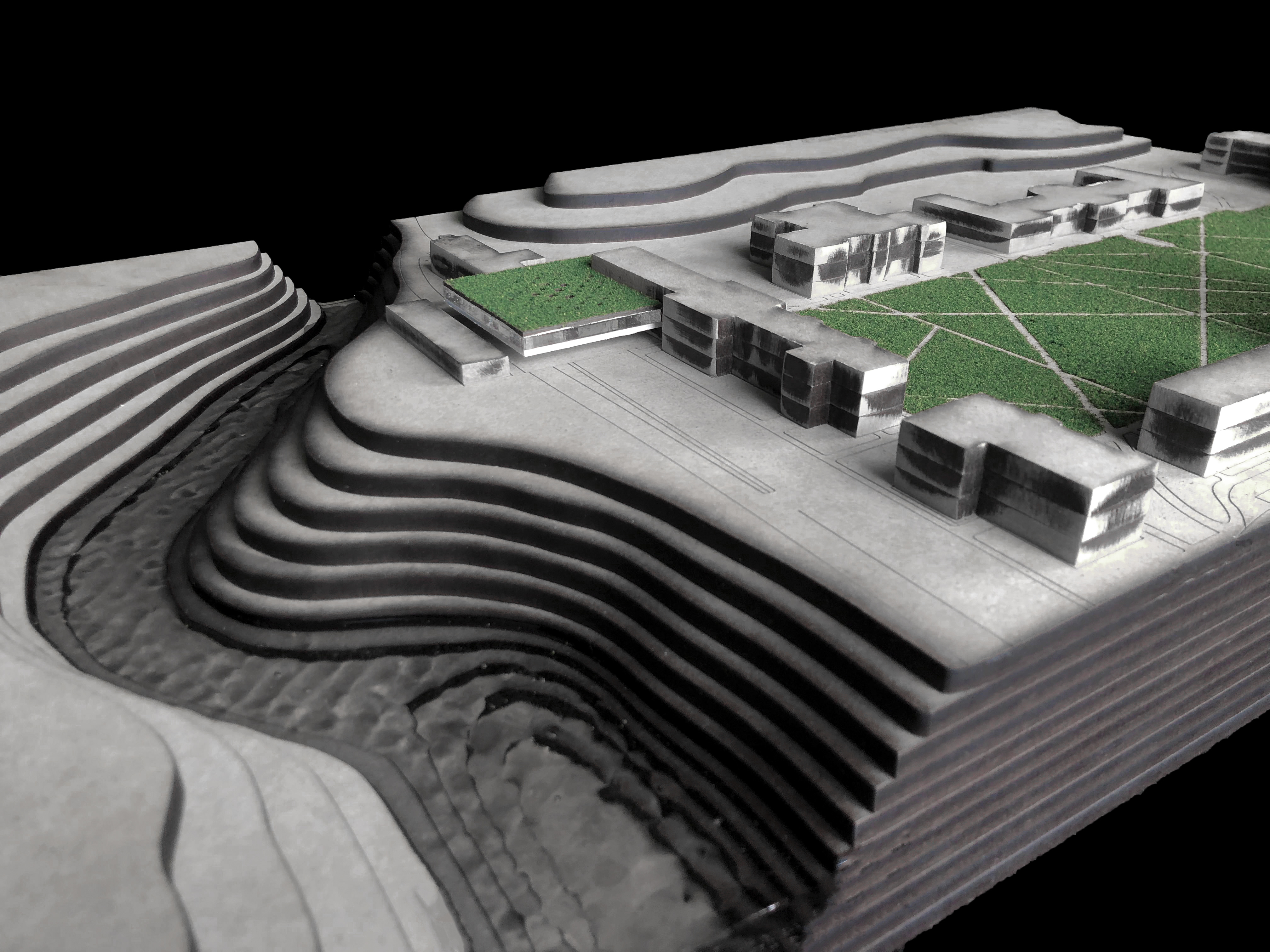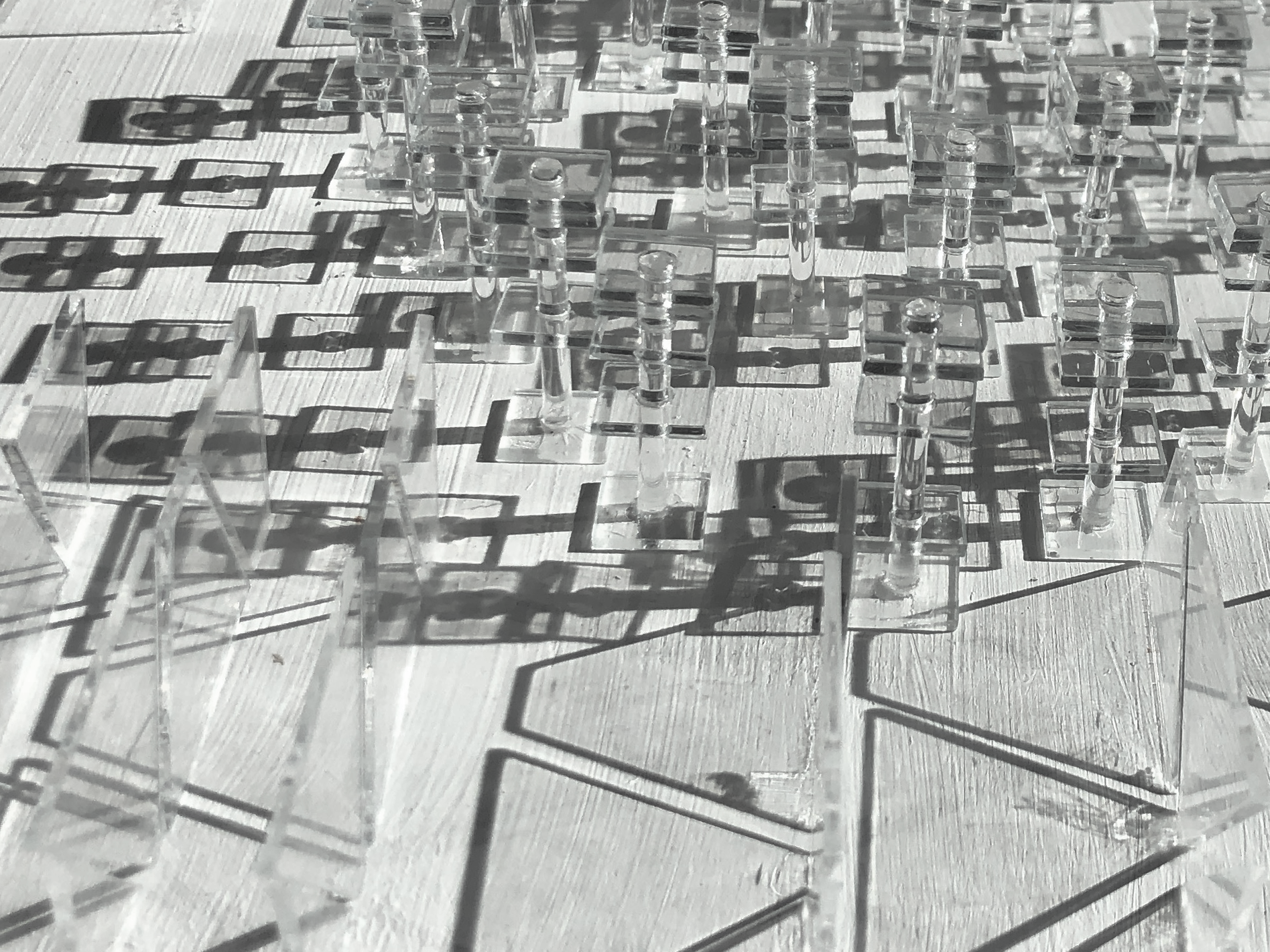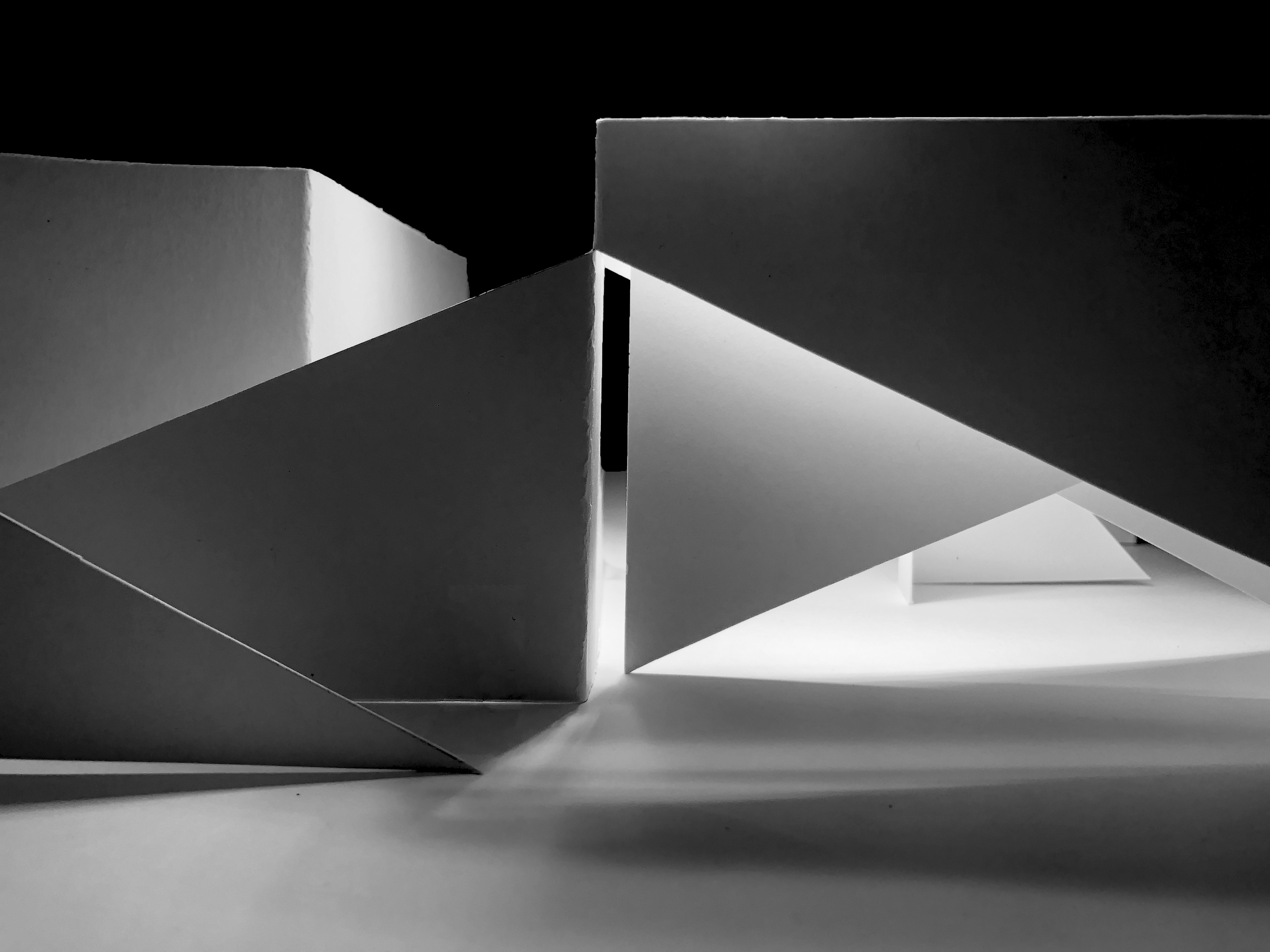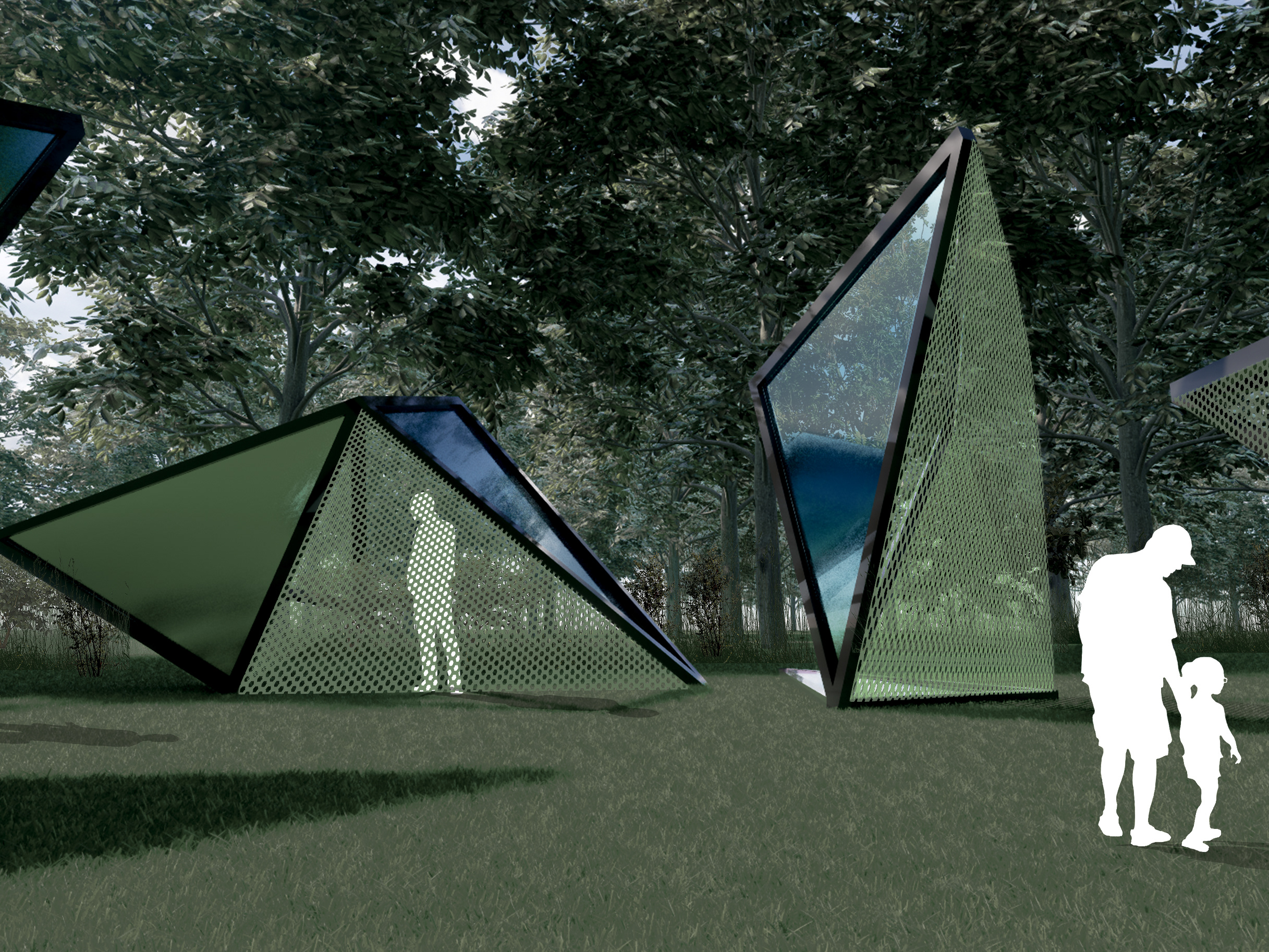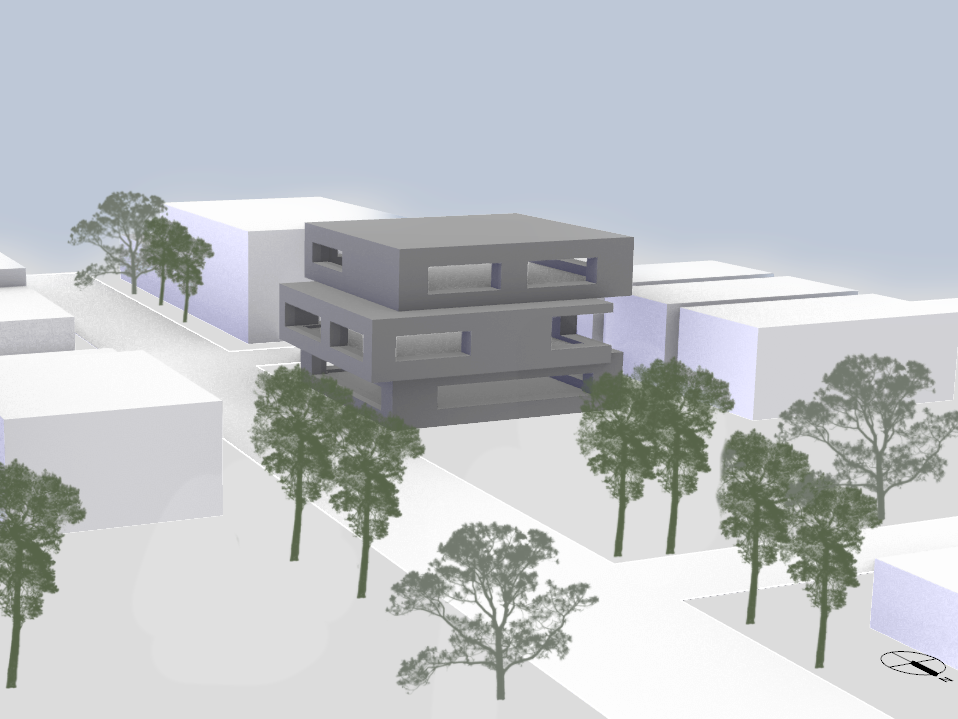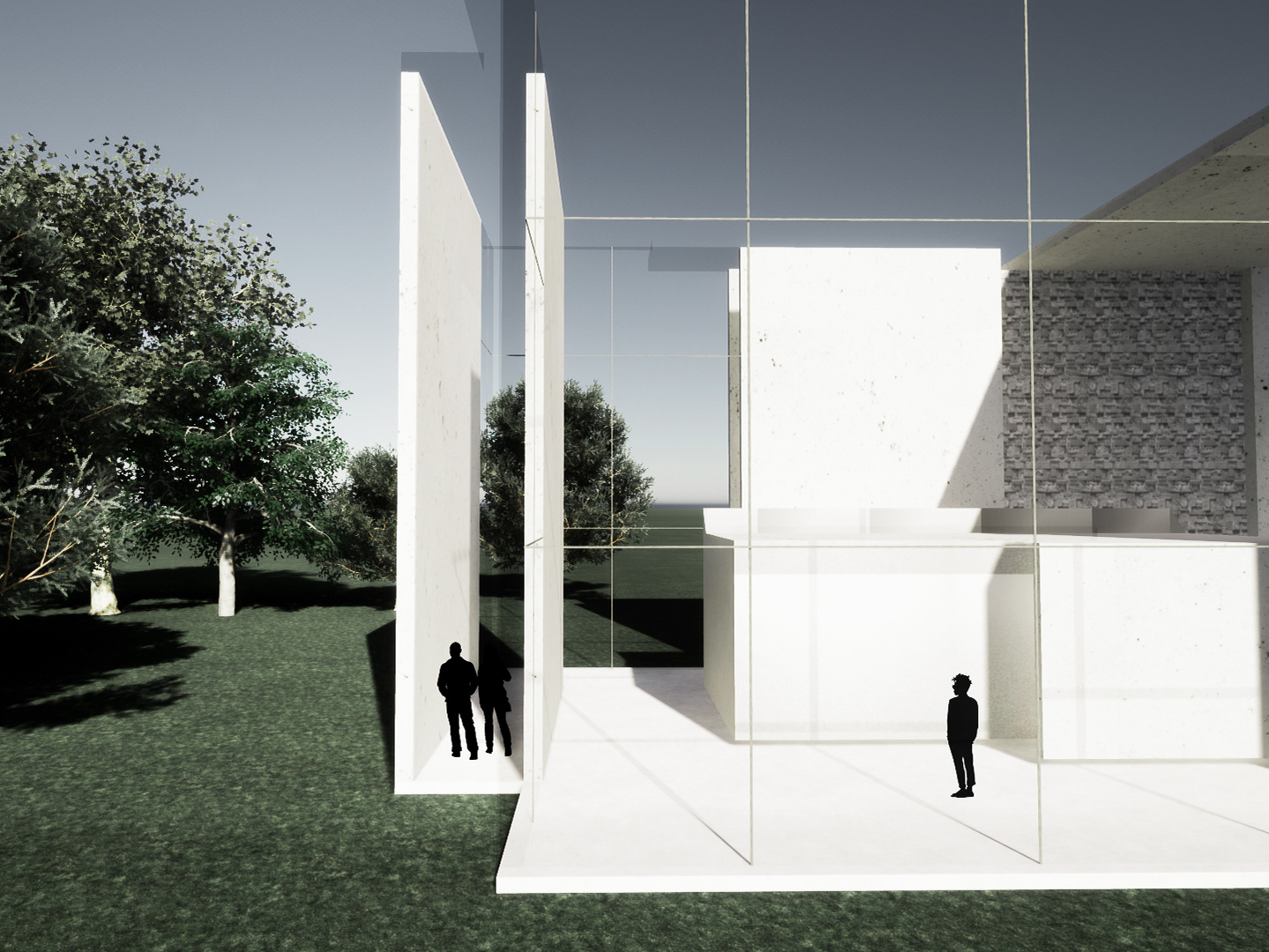This individual digital design project was done using Revit and the rendering software TwinMotion. The Intention of creating an apartment complex was to generate a full site including roads, sidewalks, parking lot, topography, and nature. The project also focused on all aspects of design including interiors by constructing four different unit layouts with access facilities including elevator and stairs.
EXTERIOR RENDERS
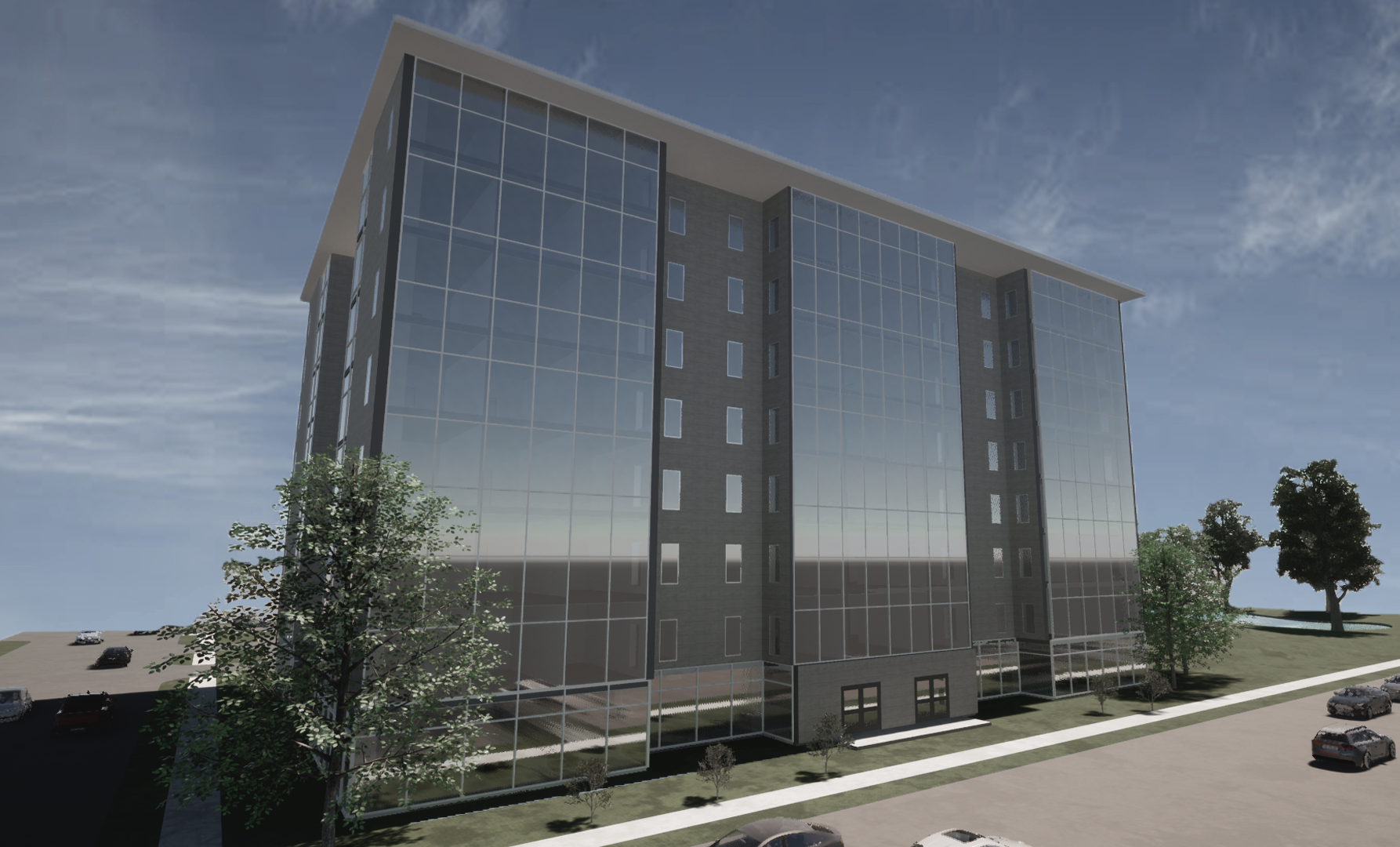
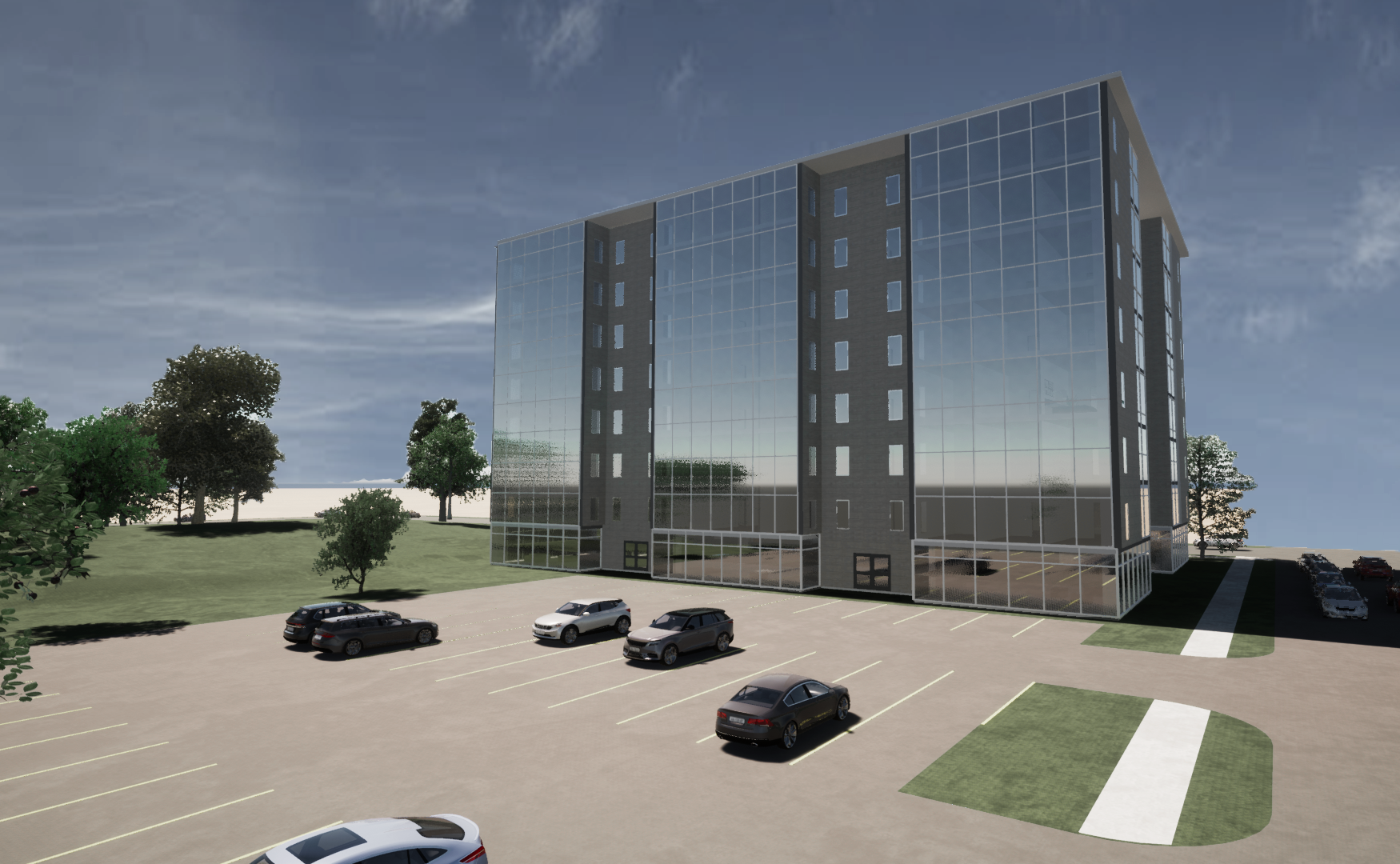
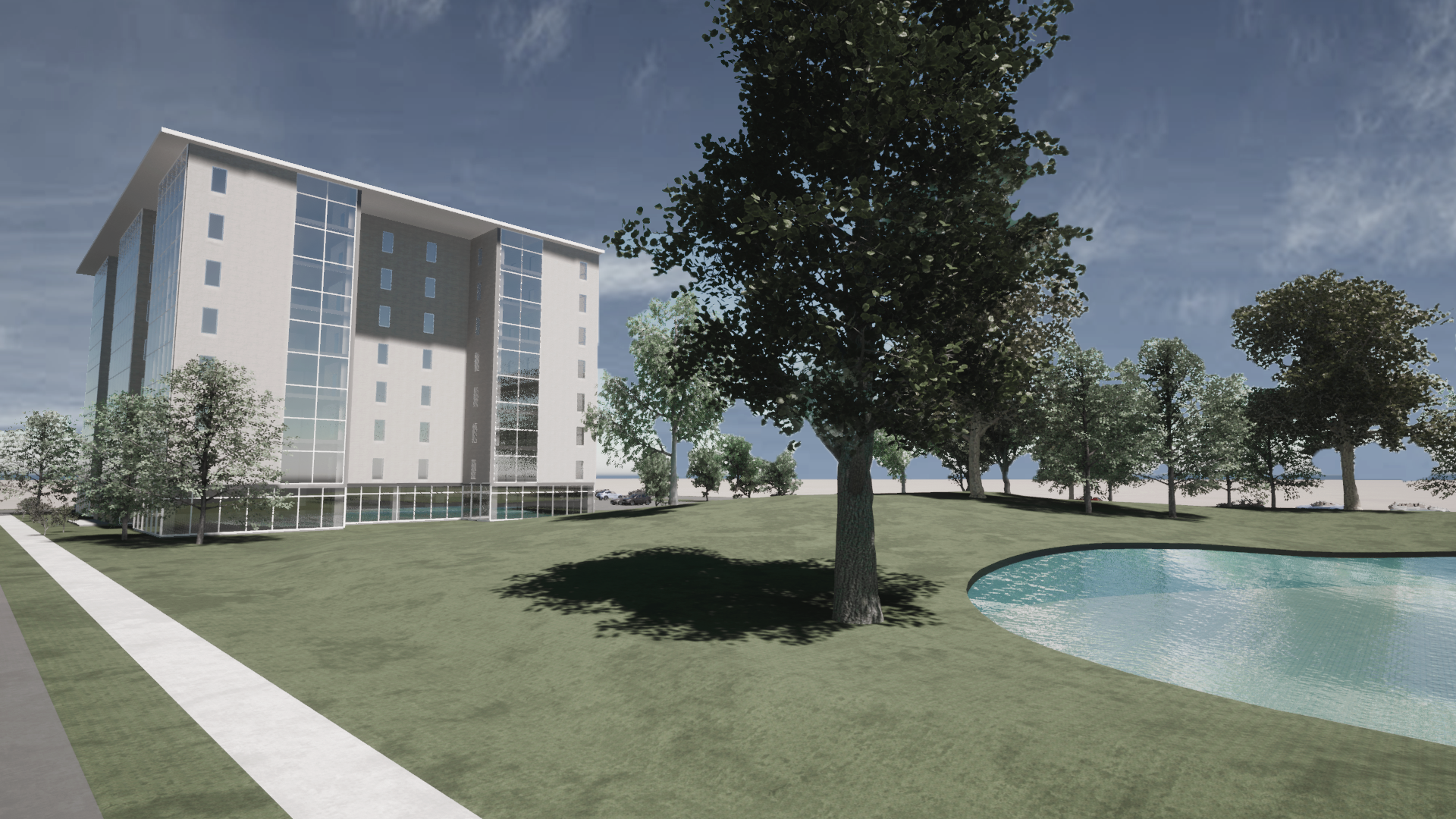
INTERIOR RENDERS
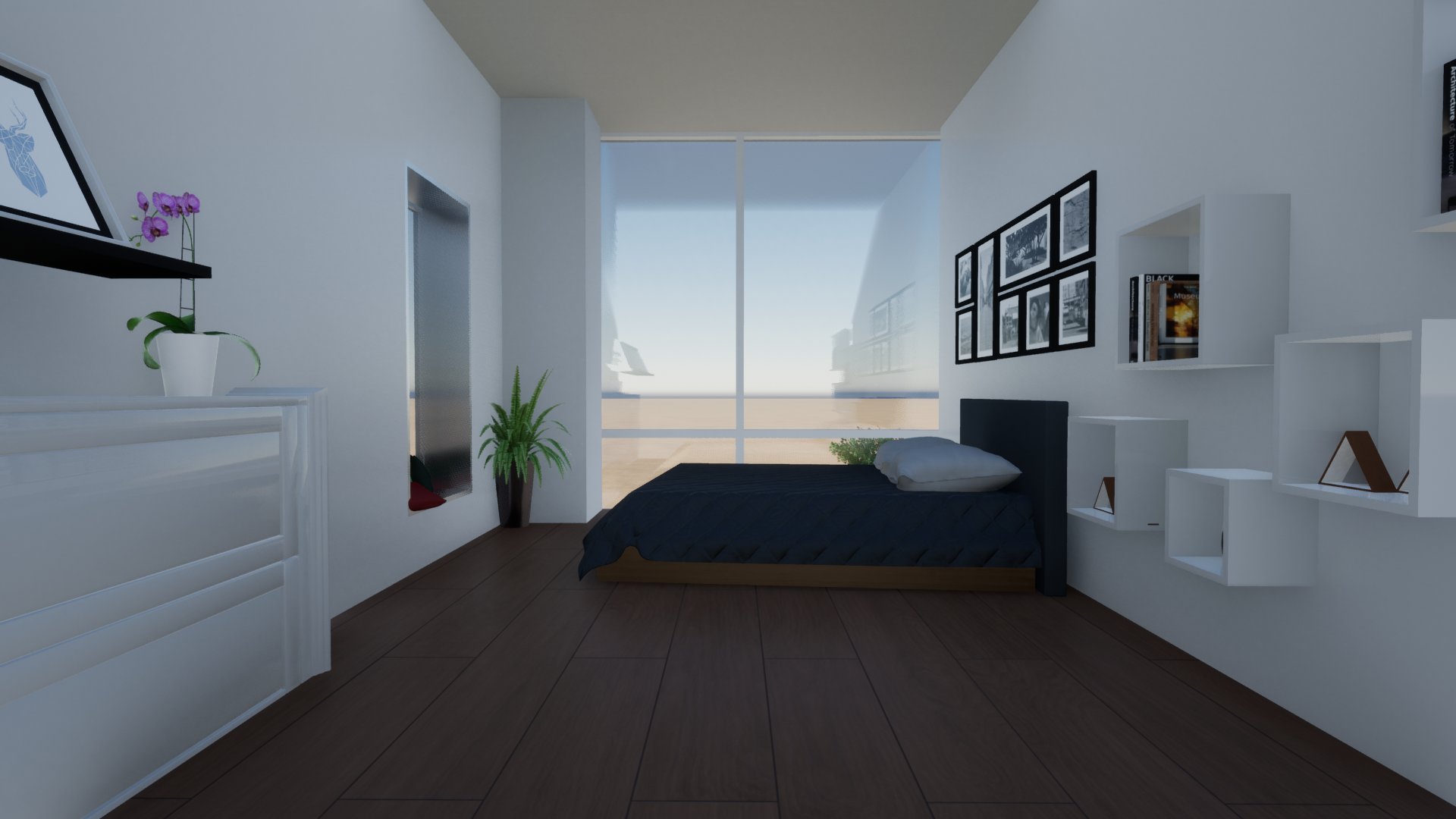
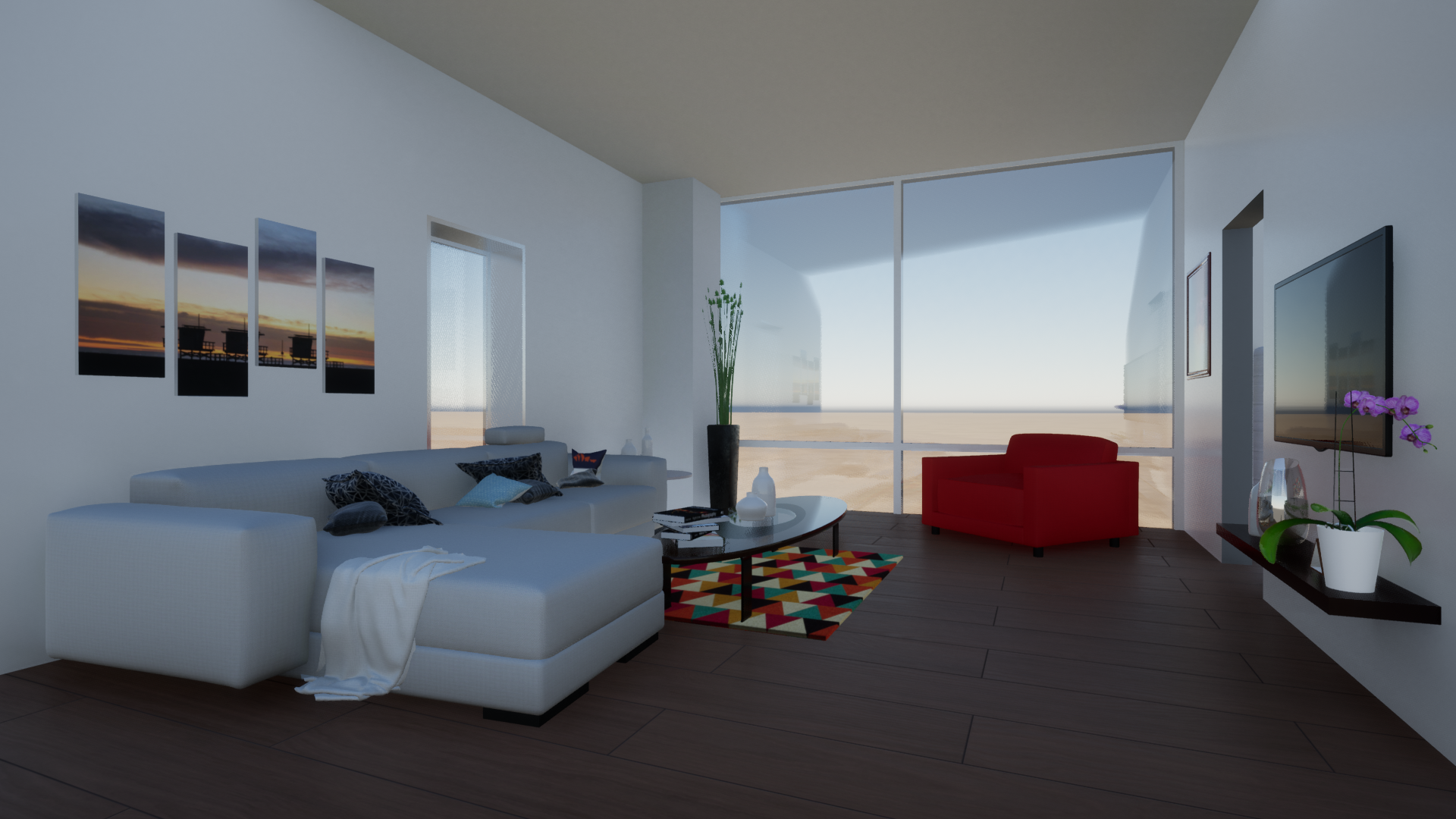
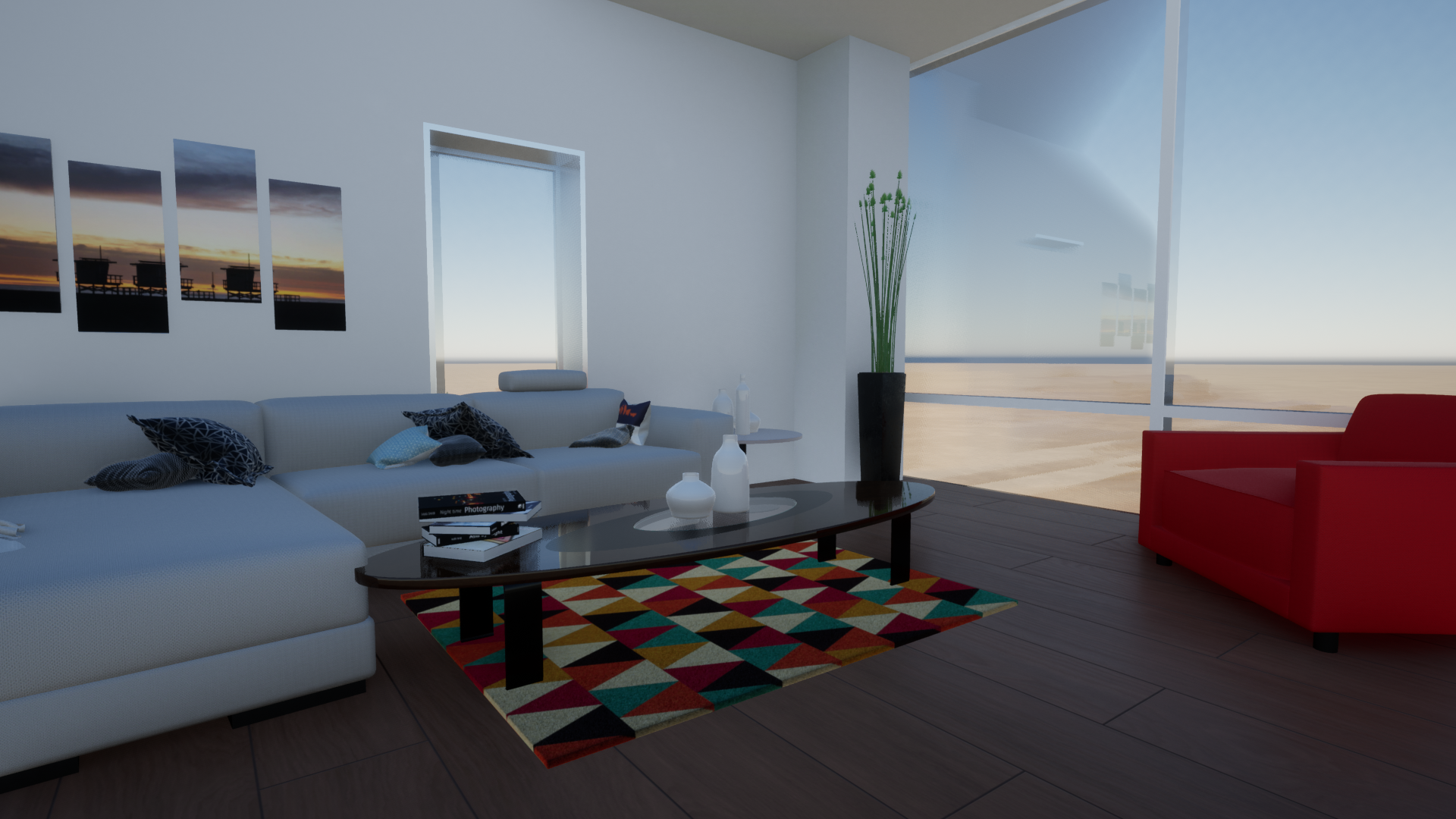
SITE PLAN
FLOOR PLAN
Floor plan of levels 2-8
ELEVATIONS

